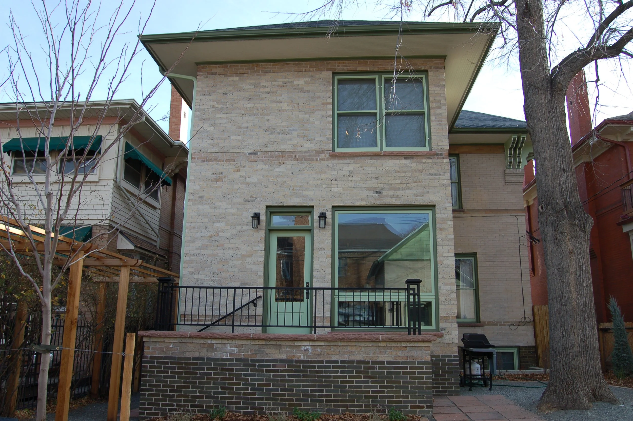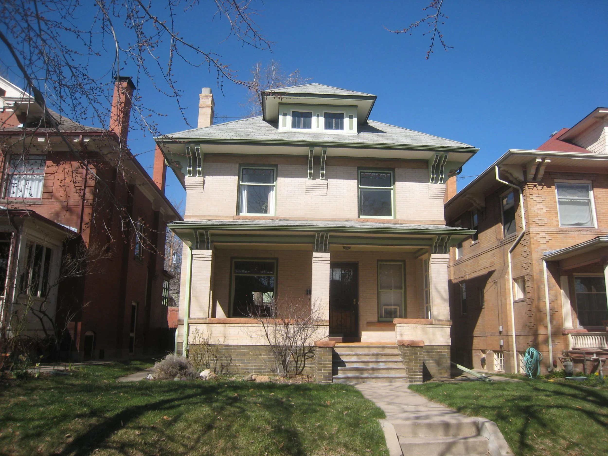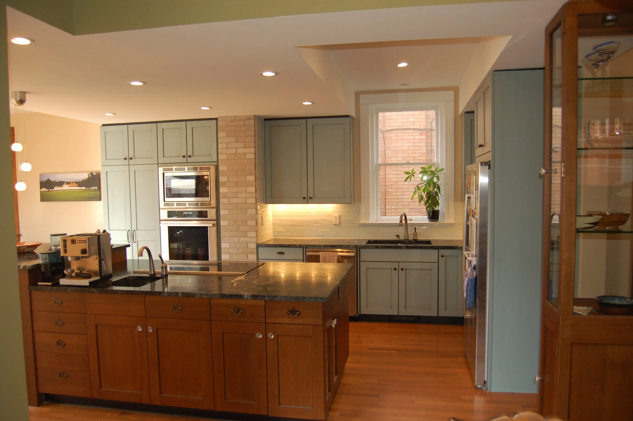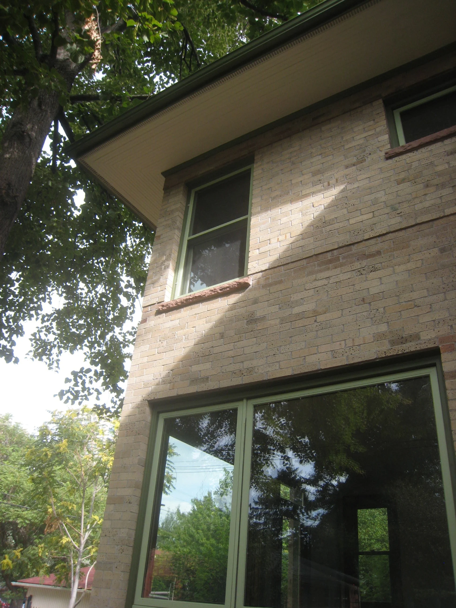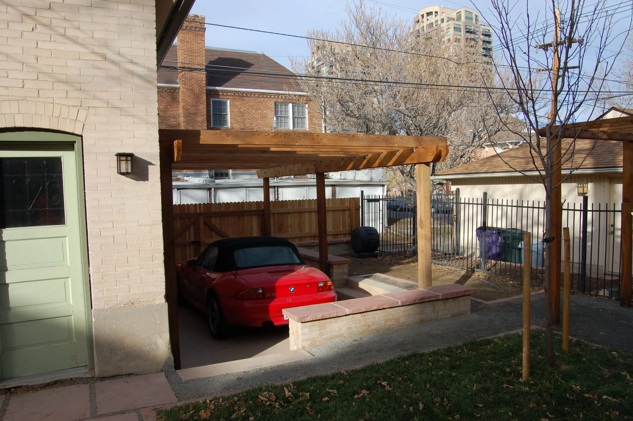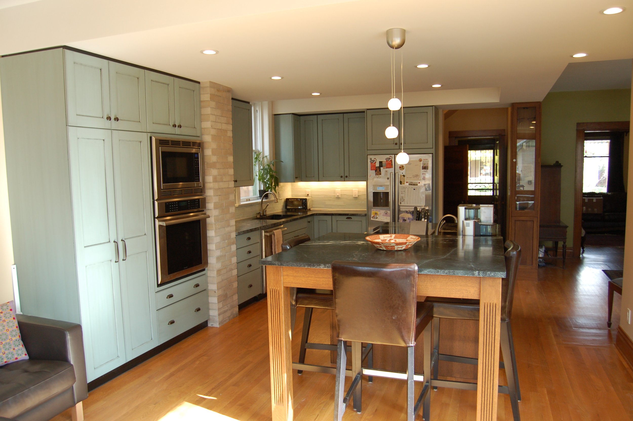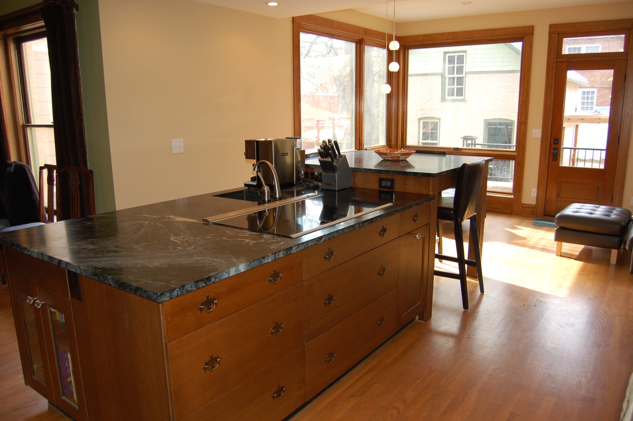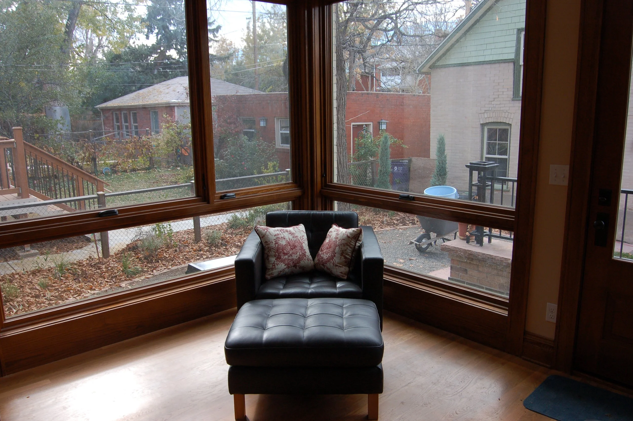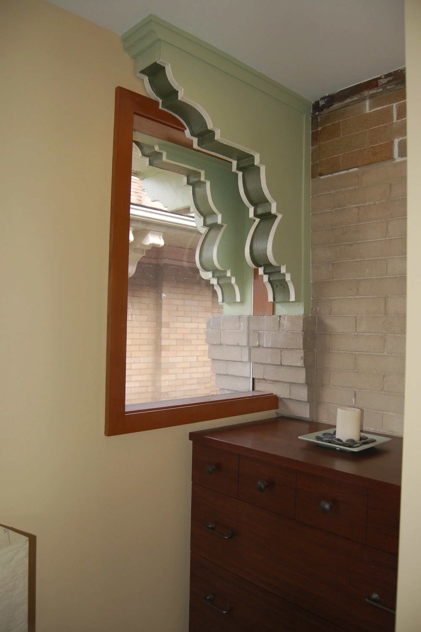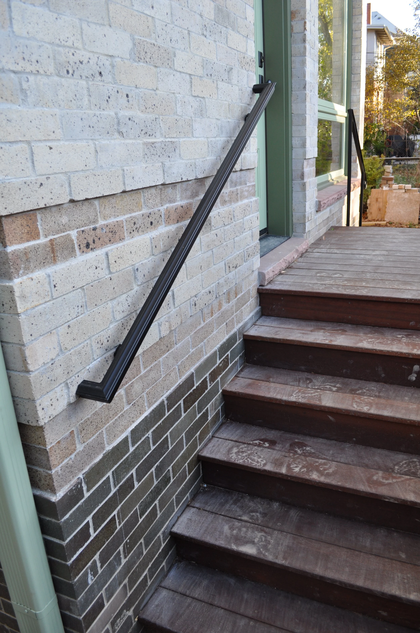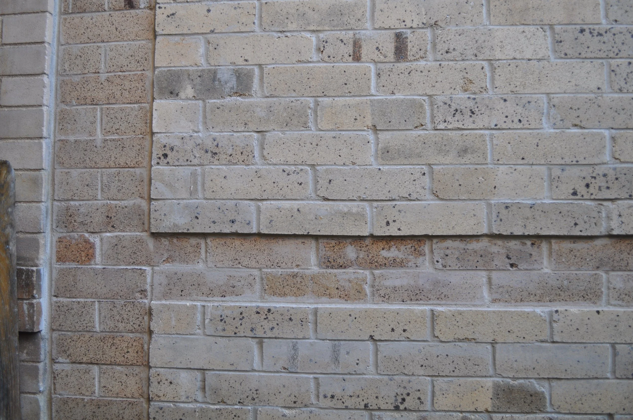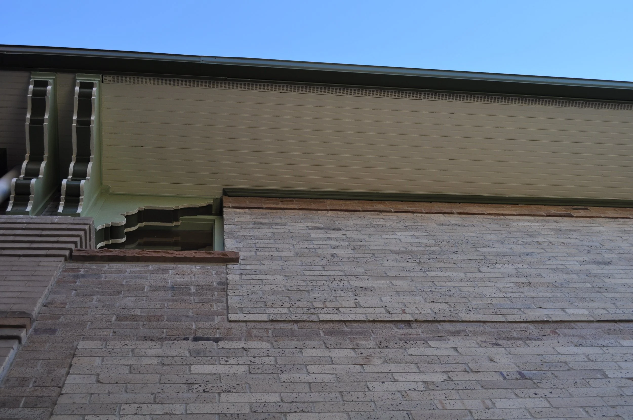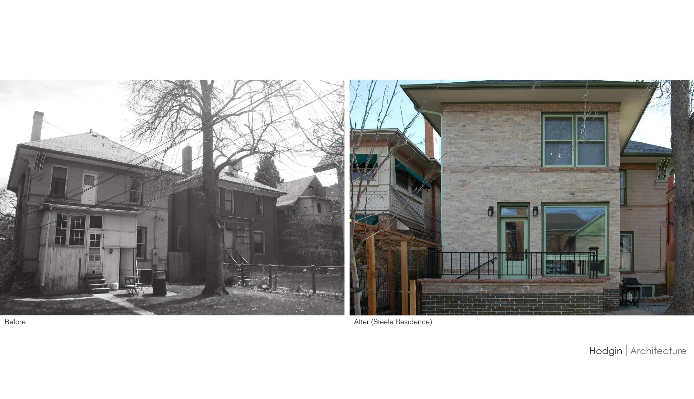Steele Residence Addition / Remodel
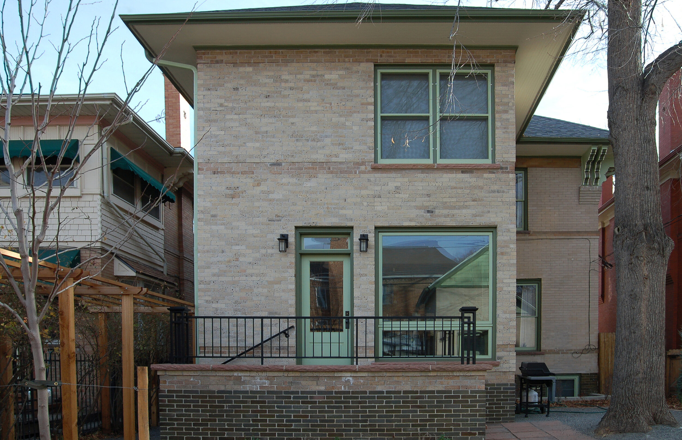
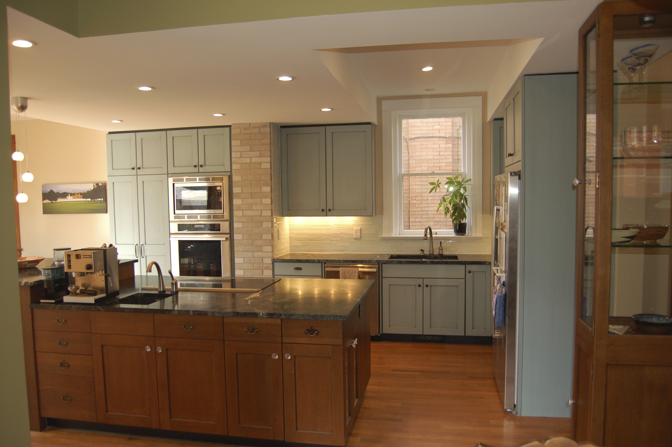
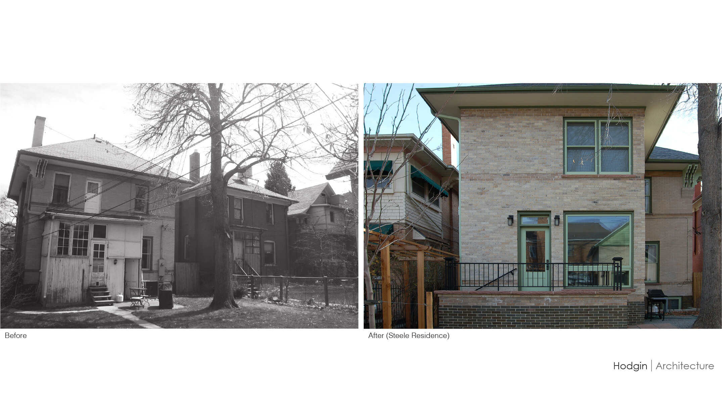
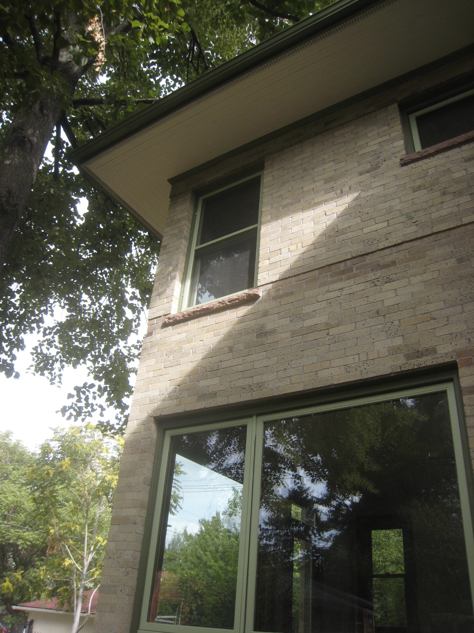
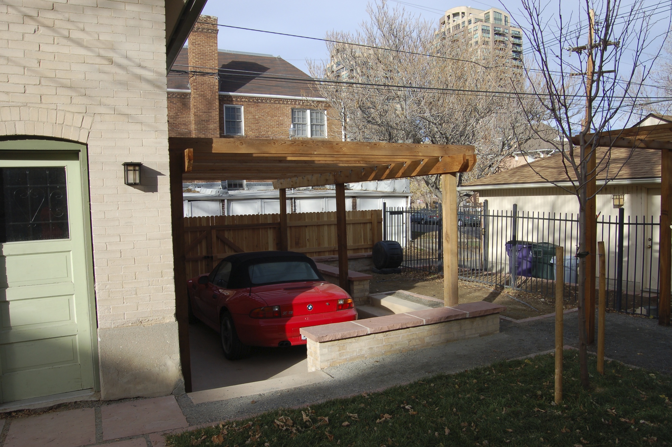
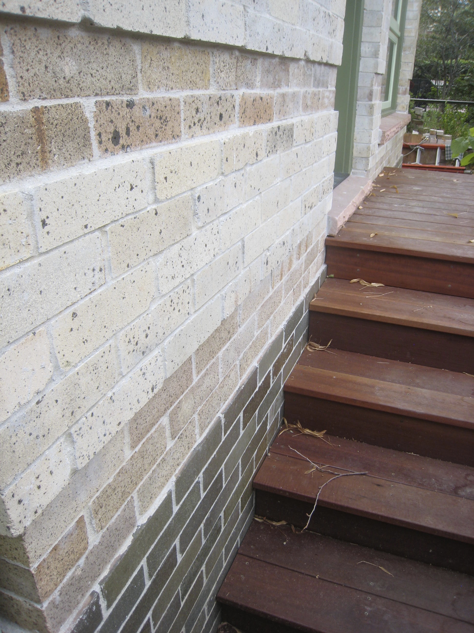
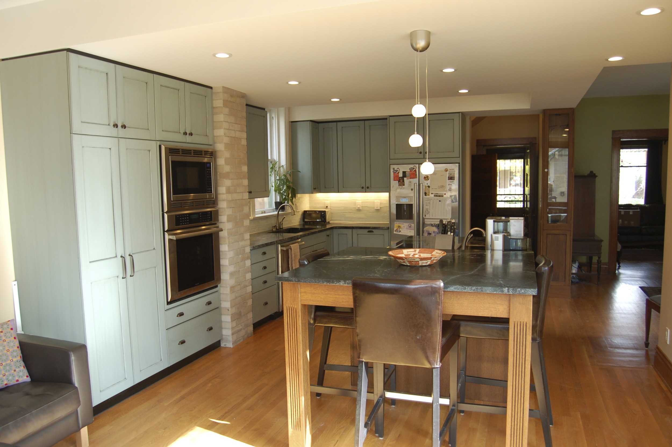
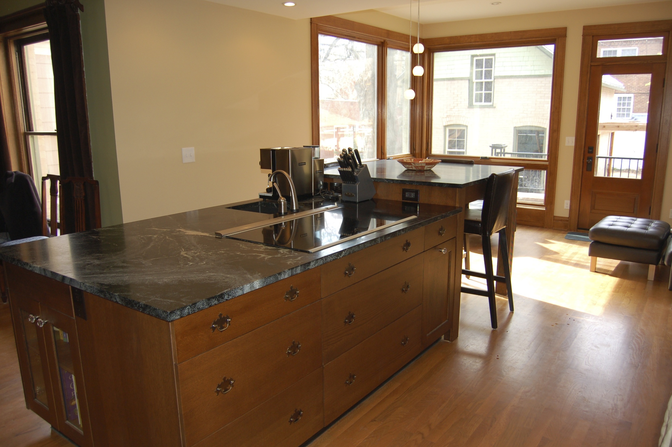
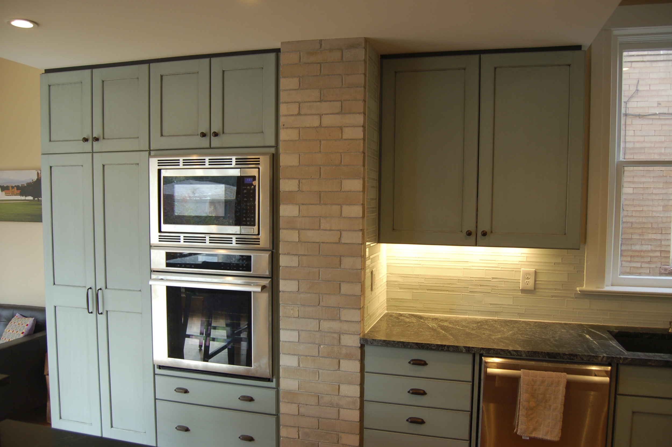
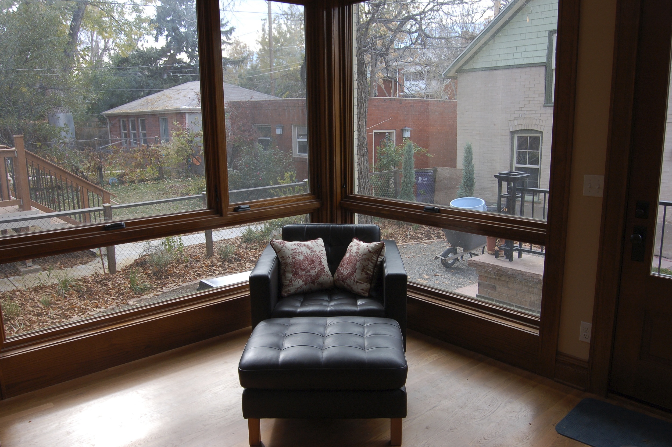
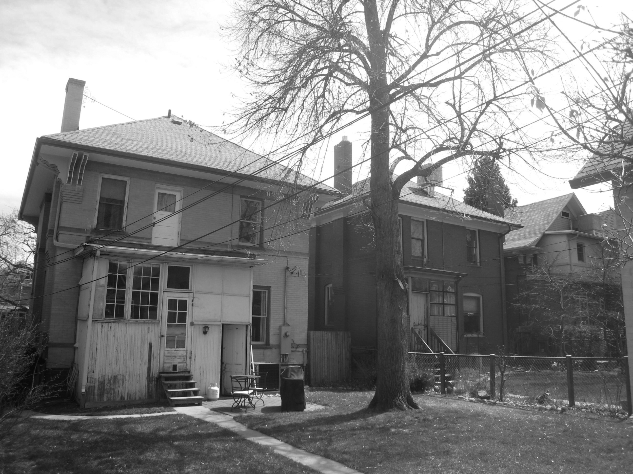
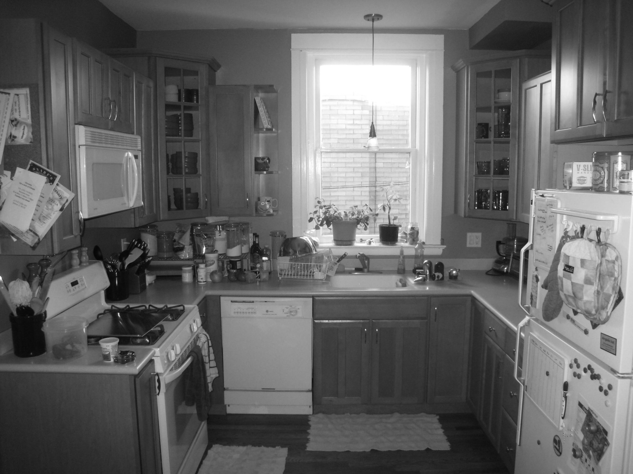
The project included an addition and remodel to a 'Denver square' type residence with amazing original stained woodwork and brick details. The project opened up the house to the garden space and a wonderful linden tree, while preserving privacy and controlling views on an urban site. The design exploded the interior to create an open kitchen with a large island that connects the space with the landscape and green space. The upstairs primary suite opens up within the tree canopy celebrating the connection to the landscape. The project design created contemporary details that coordinate with the original structure including the use of reclaimed brick and recessed brick bands to juxtapose the original brick work. We also created a window around an original corbal bracket to create a detail to celebrate the qualities of the original structure. The project includes a primary suite, family room, kitchen, laundry and a bedroom / home office.

