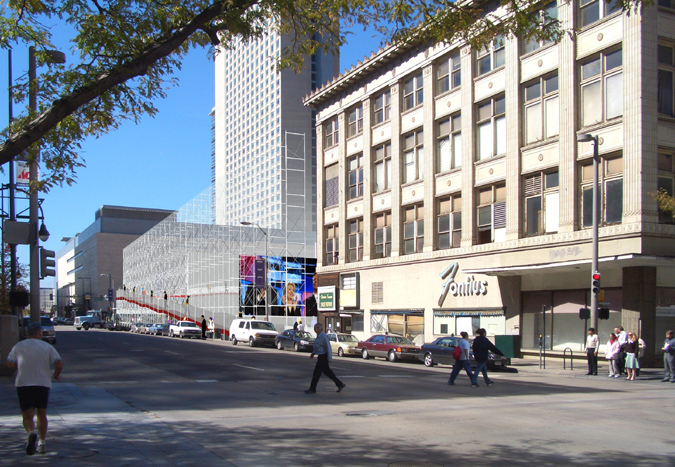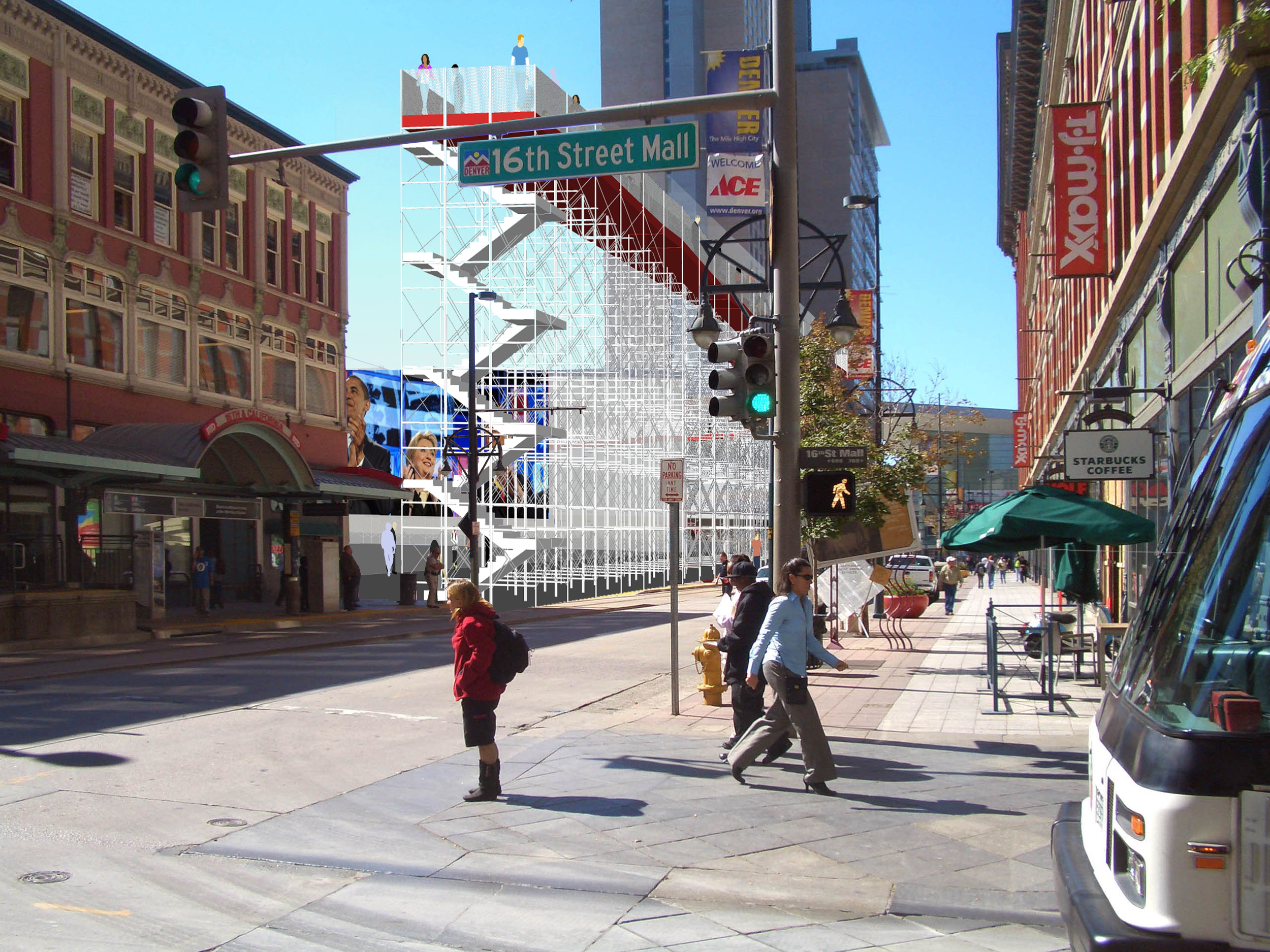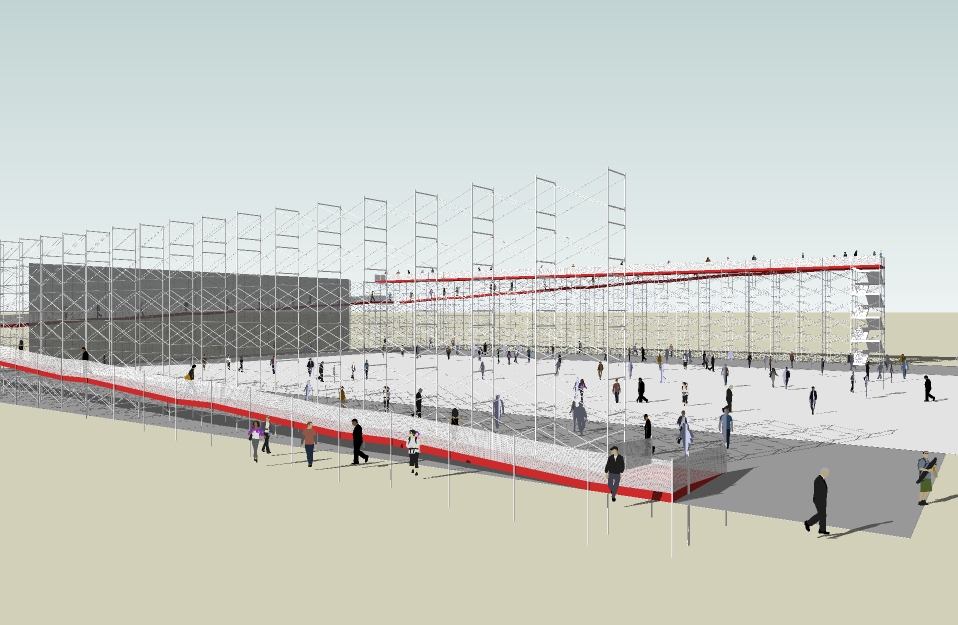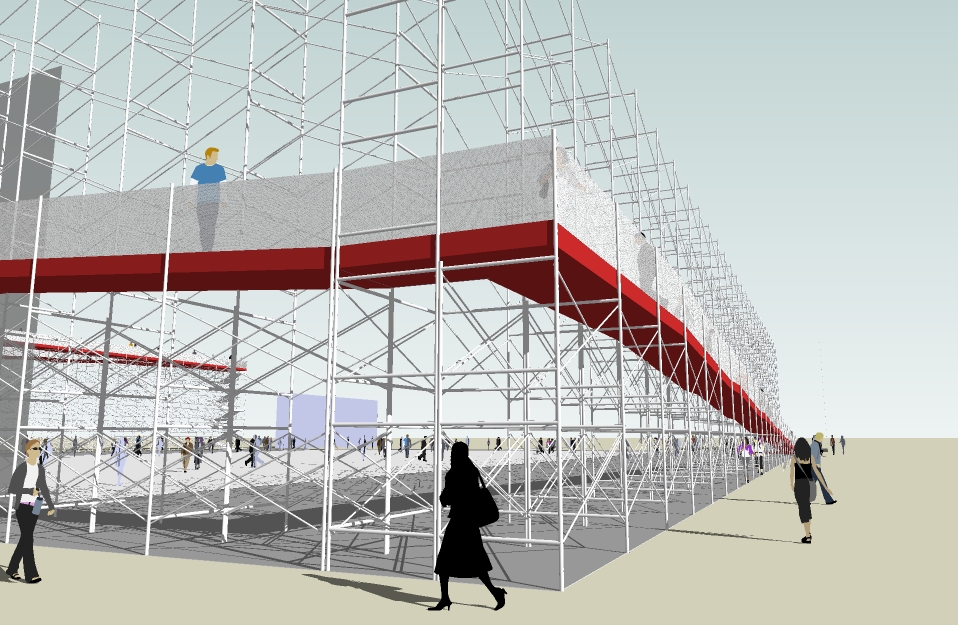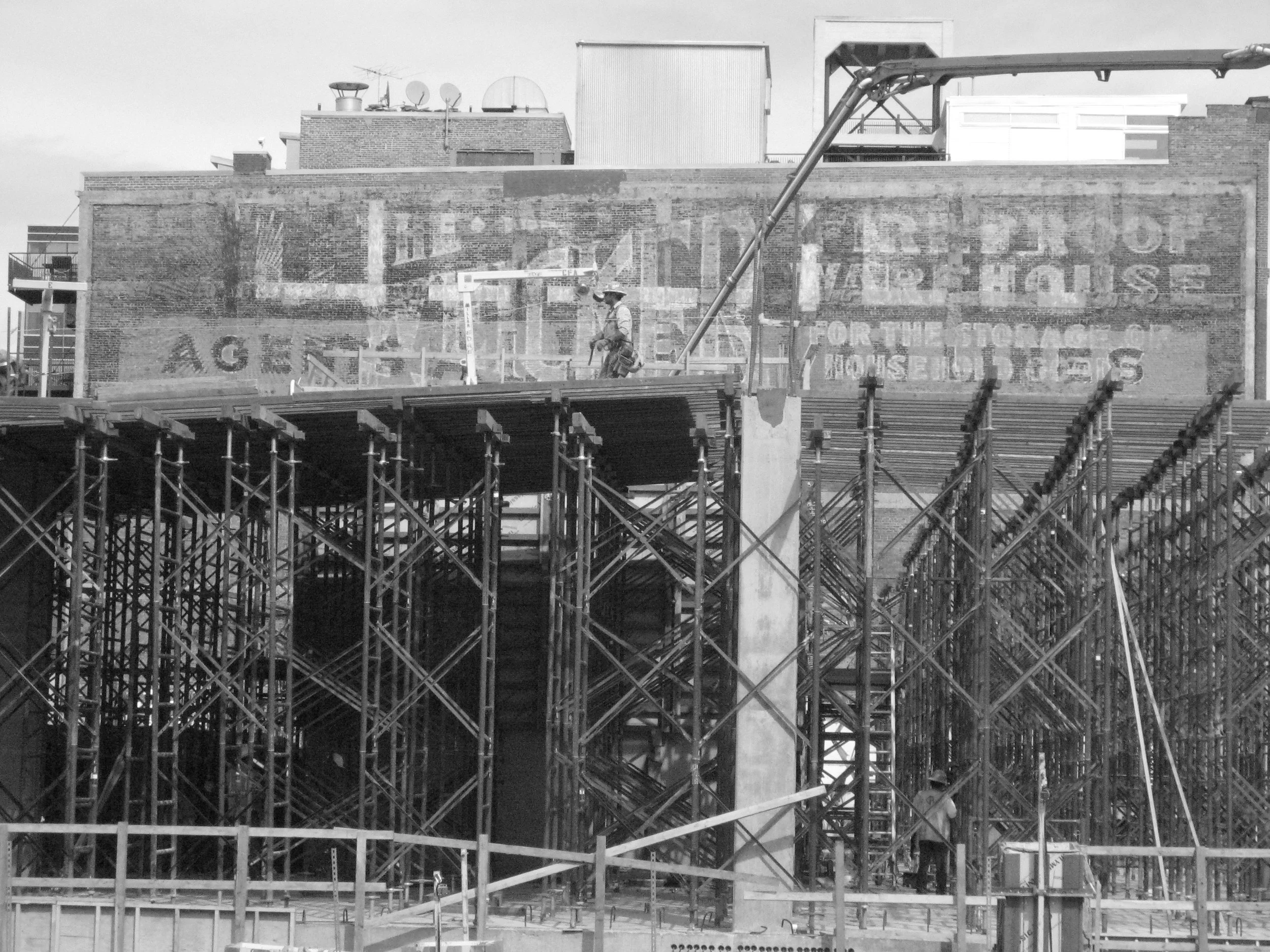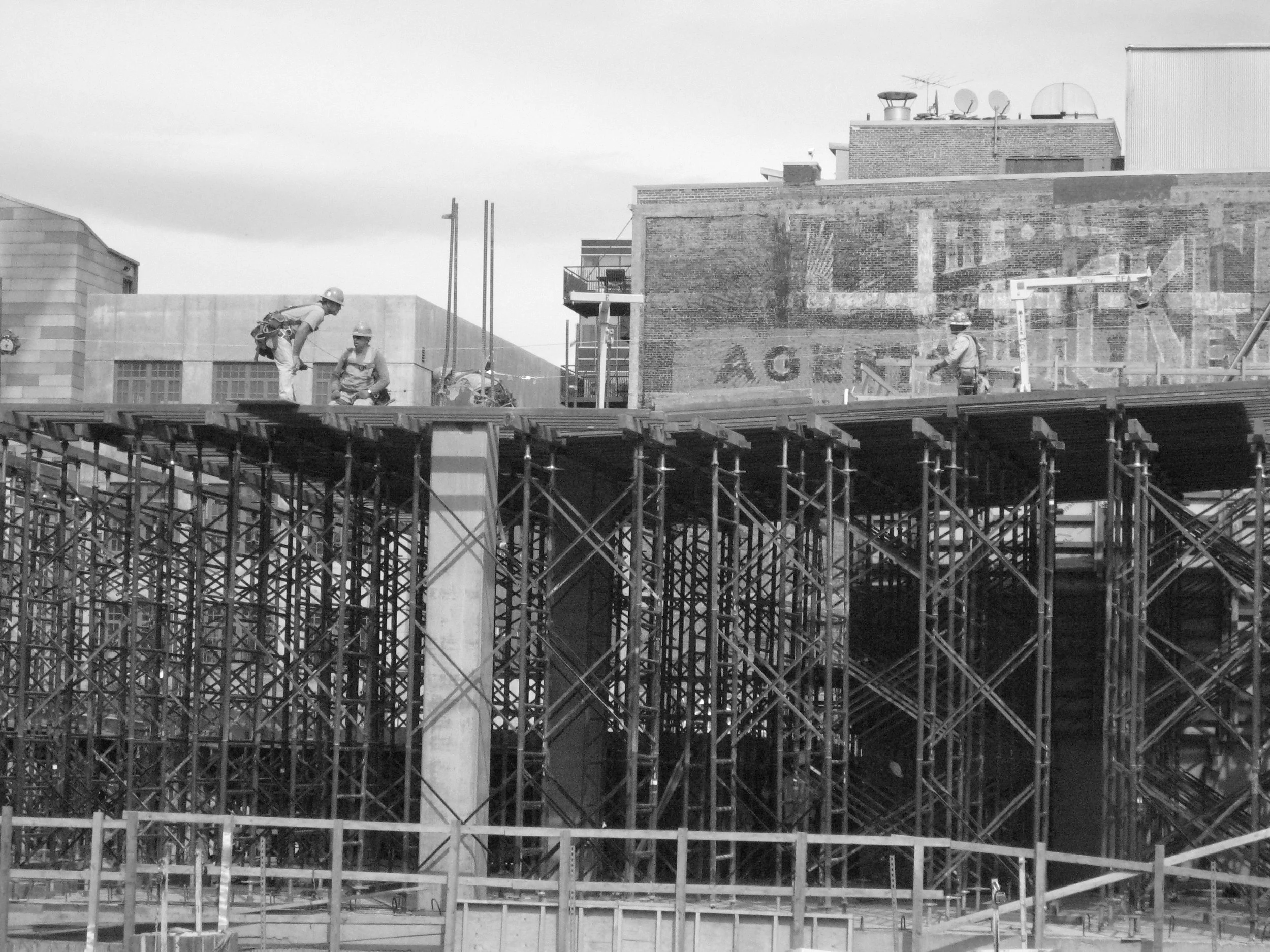block 162 competition
Schematic design and renderings created for a design competition to provide a temporary park and structure for the 2008 Democratic Convention in Denver. The project envisioned a scaffolding assembled structure that would allow people to view the mountains and surrounding city while deep in the heart of downtown and create a city park for hosting events throughout the year one of which would be the convention. I helped develop the design and created renderings and 3-D views of the project.
Design work completed while project manager with Faleide Studio.

