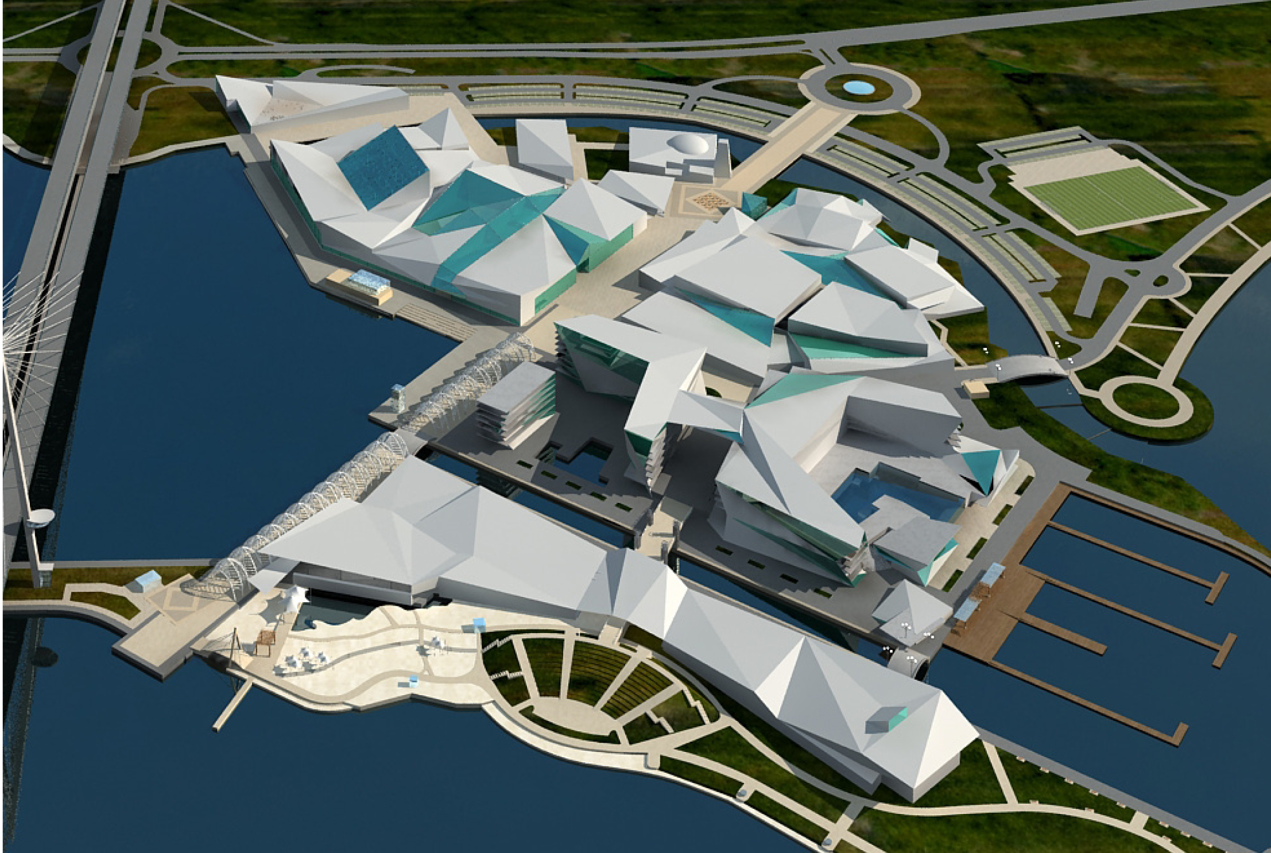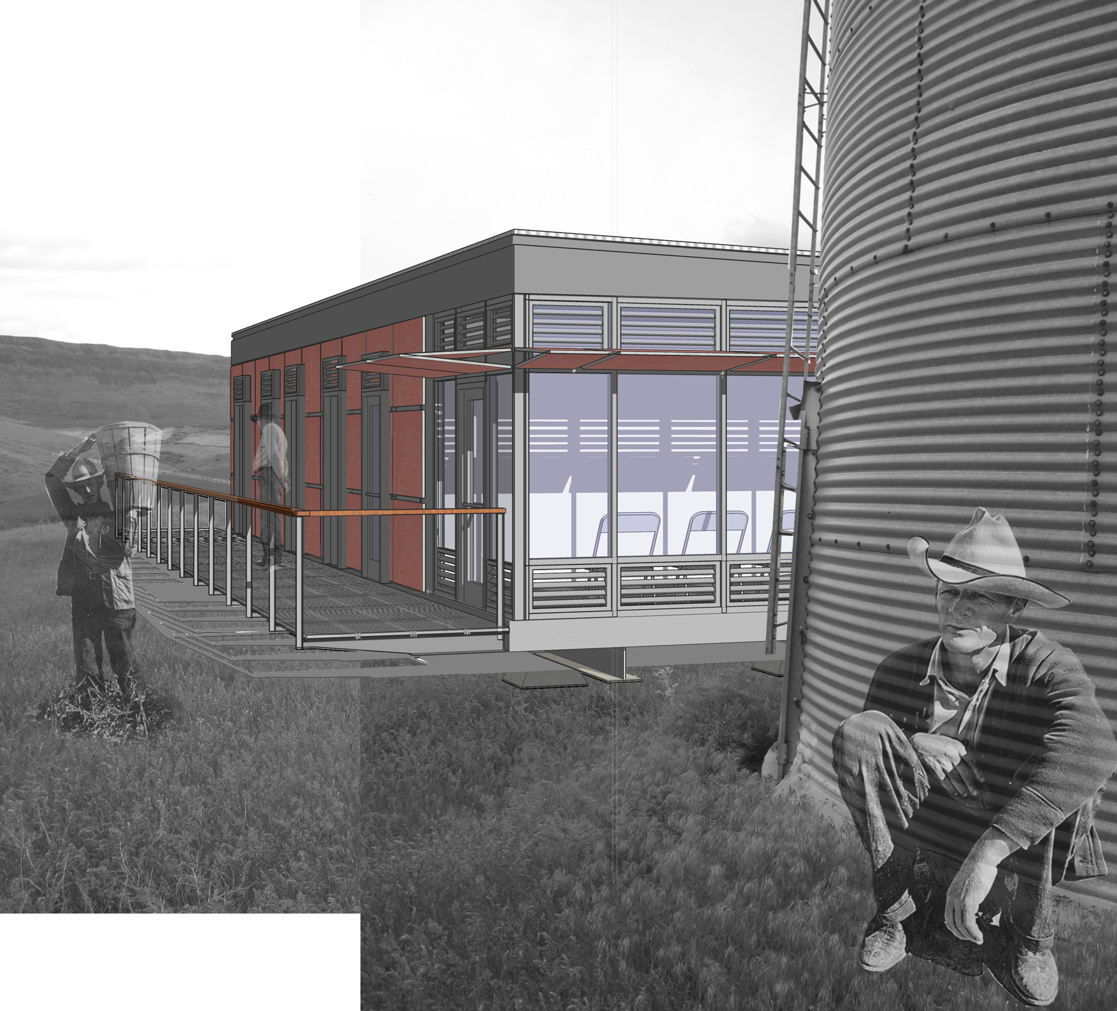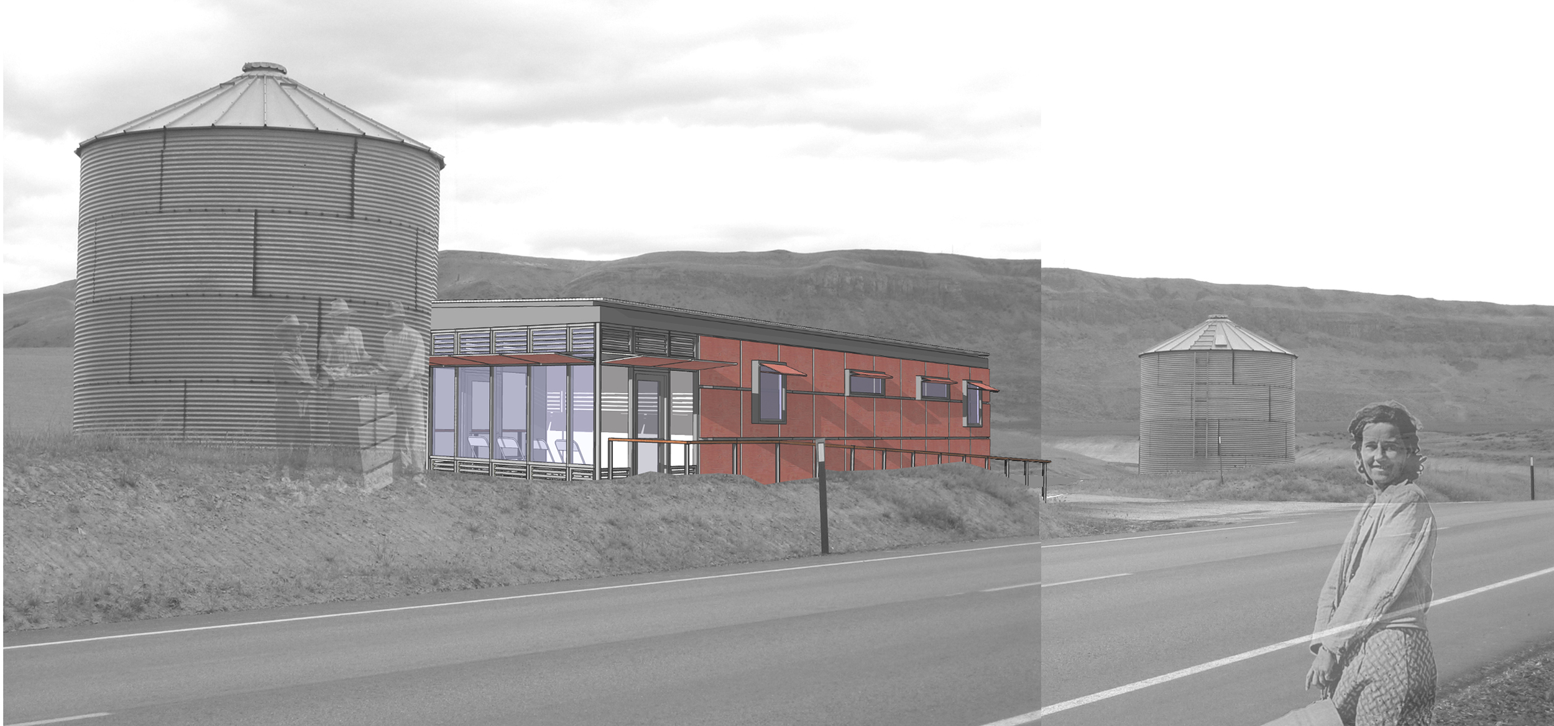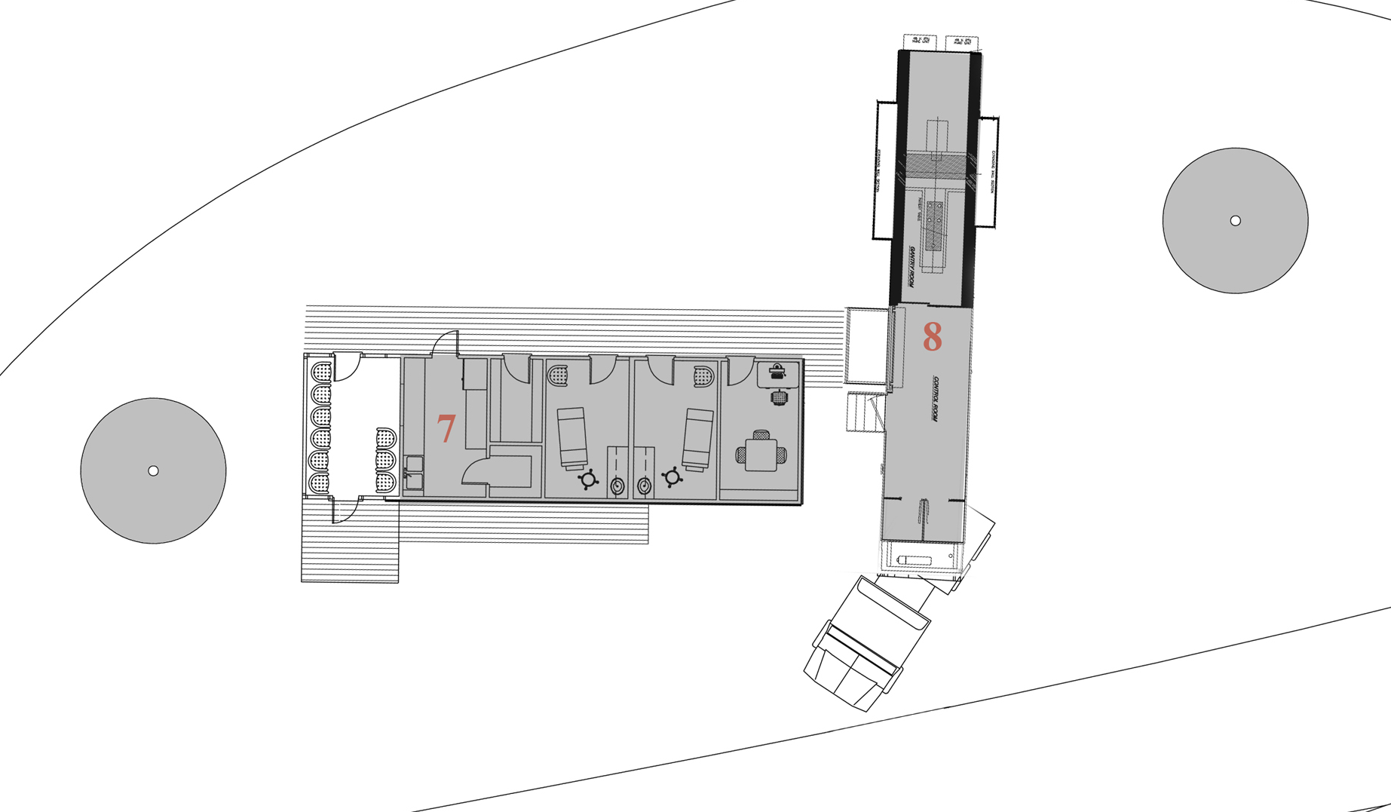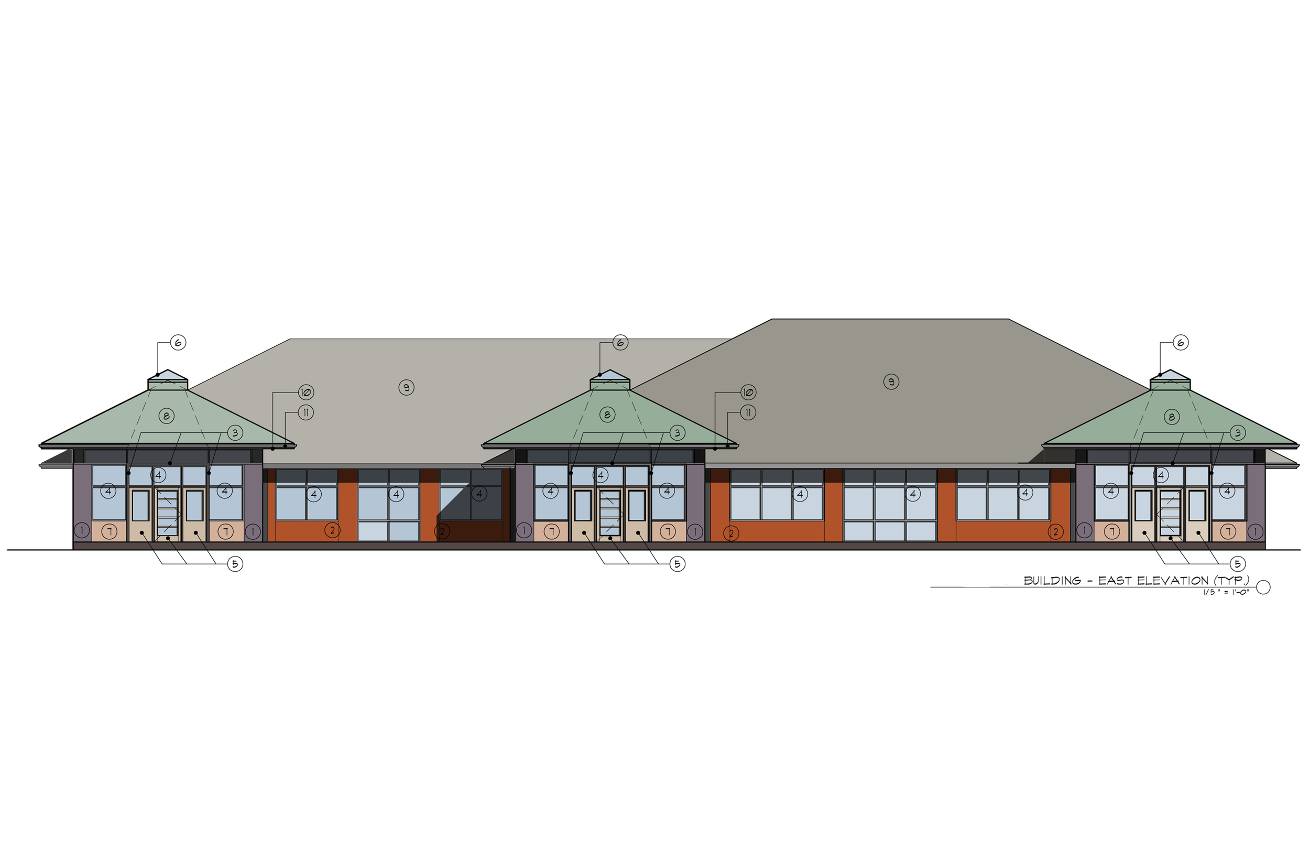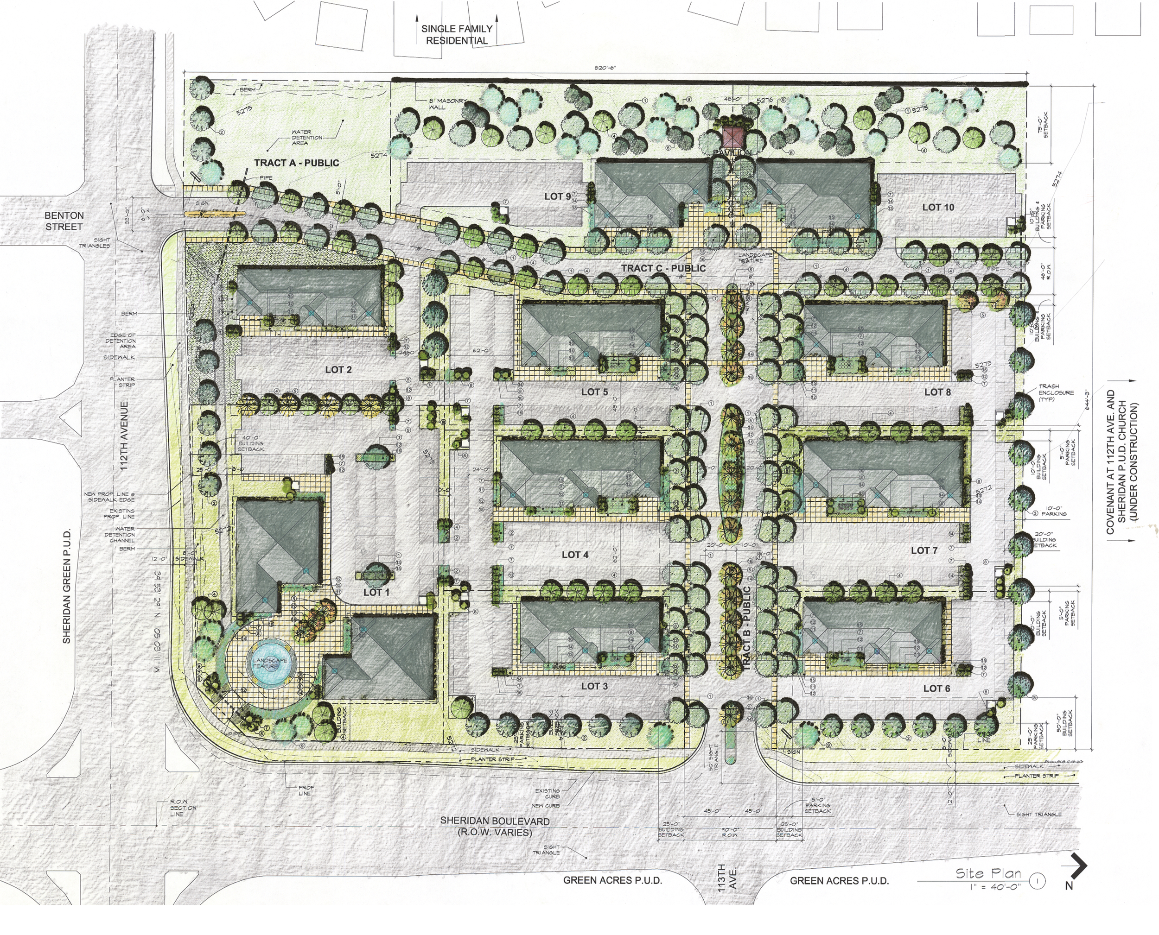Current and additional projects, experience, and collaborations
commercial / civic / community projects
Component Distributers Inc., Denver, Colorado— Provide a complete build out of an existing warehouse to create new offices to manage an attached warehouse space to supply lighting controls products.
High Country Conservatory of Dance, Wellington, Colorado-- Tenant finish project to create a dance and yoga studio.
Nooch Vegan Market, Denver, Colorado-- Tenant finish project to create a small vegan grocery and market
MESSIE Church, Aurora, Colorado-- Tenant finish of an existing space and convert it into a church gathering space for a French Speaking Congregation.
Small Characters Daycare, Lakewood, Colorado—Tenant finish of an existing masonry building to create a daycare facility to serve ages 3 to 6 years
Mine Safety and Health Administration office, Craig, Colorado -- sustainable and LEED consultant for a office building and laboratory for mine safety staff.
Benton Park medical office development, Westminster, Colorado -- design and construction drawings for office buildings within a planned medical office park. Work also included finalizing the plat, ODP and zoning related to the urban design and lot development. Project work completed while project manager at David Wise Architecture.
King Abdullah Civic Center, in Dammam, Saudi Arabia -- provided schematic 3-d models, massing studies and visualization for the design and master-plan of a new civic center island. The project was developed in collaboration with David Wise Architect and Architecture Plus. It is currently under construction in Dammam, Saudi Arabia.
South Tacoma Rail Station, Tacoma, Washington -- construction drawings for a commuter rail station completed while working at OTAK.
Point Defiance Park Master Plan, Tacoma, Washington -- visioning and public charrette meetings to create a master plan for the centennial of Tacoma's grand civic park. We consolidated the information from the public meetings and generated a final master plan for the park. Completed while working at OTAK.
St Mary Chapel, Greeley, Colorado -- schematic design work for a chapel addition to a larger church. Design work completed while project manager at Faleide Studio.
Community Transit Bus Rapid Transit Park & Ride Station, Mount Lake Terrace, Washington -- schematic design phase, modeling and renderings of parking garage and bus station. Completed while working at OTAK.

