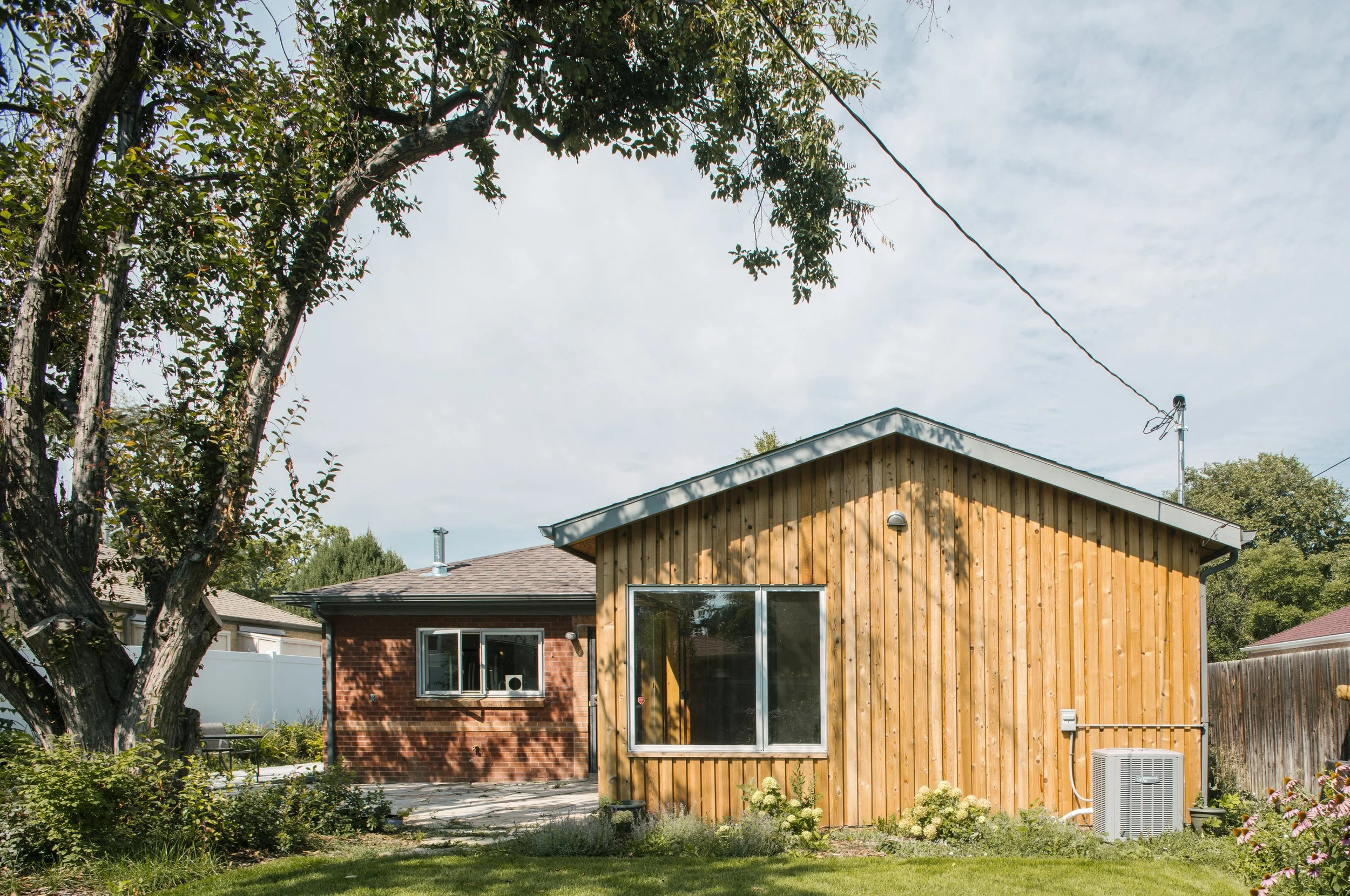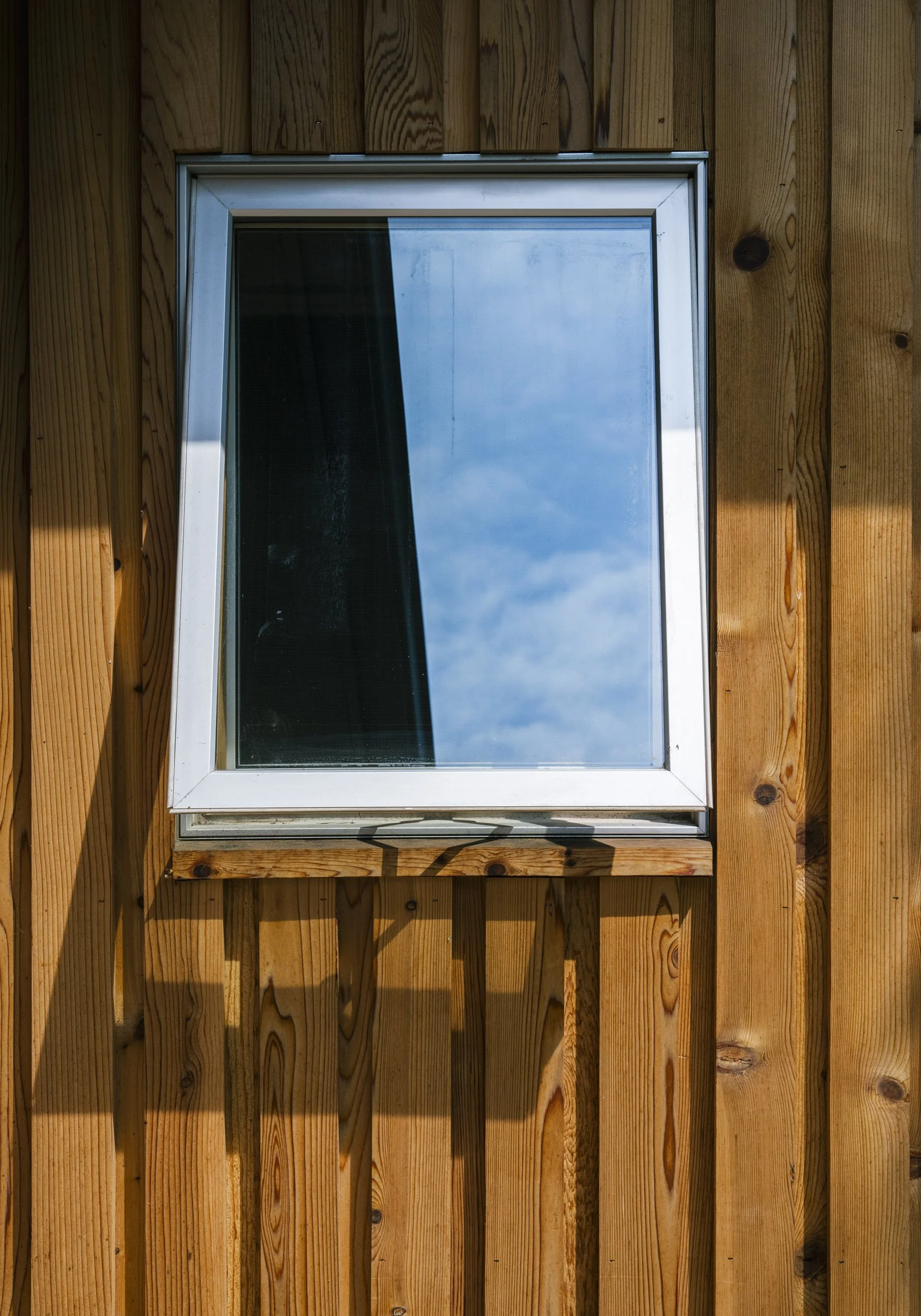Montclair Residence
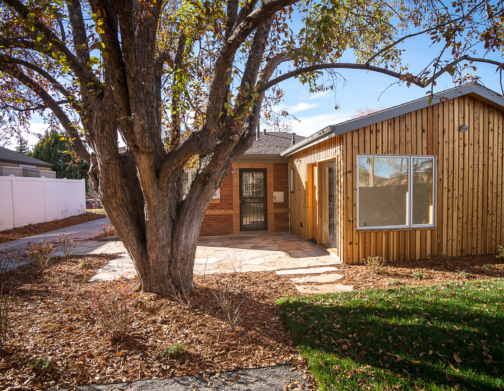
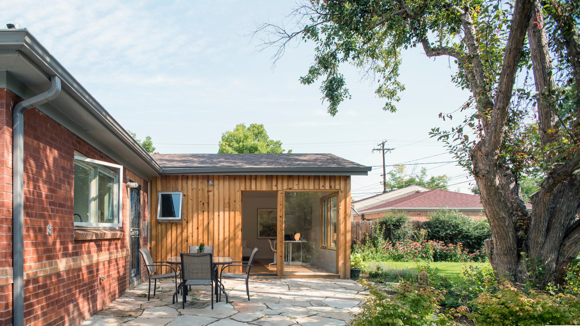
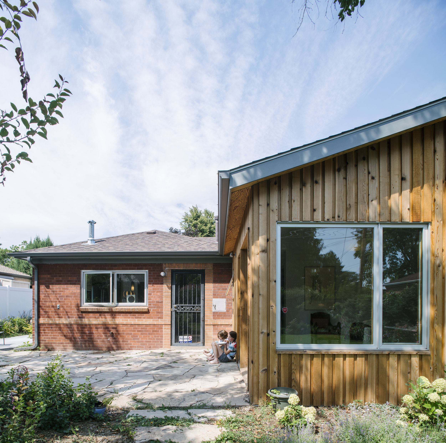
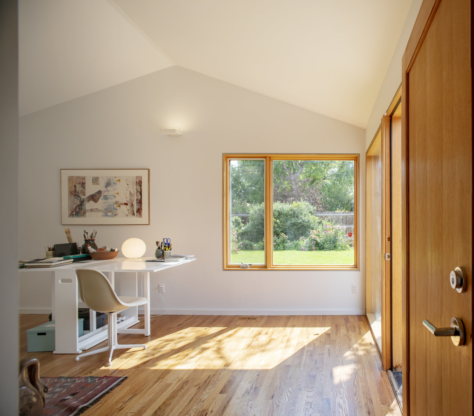
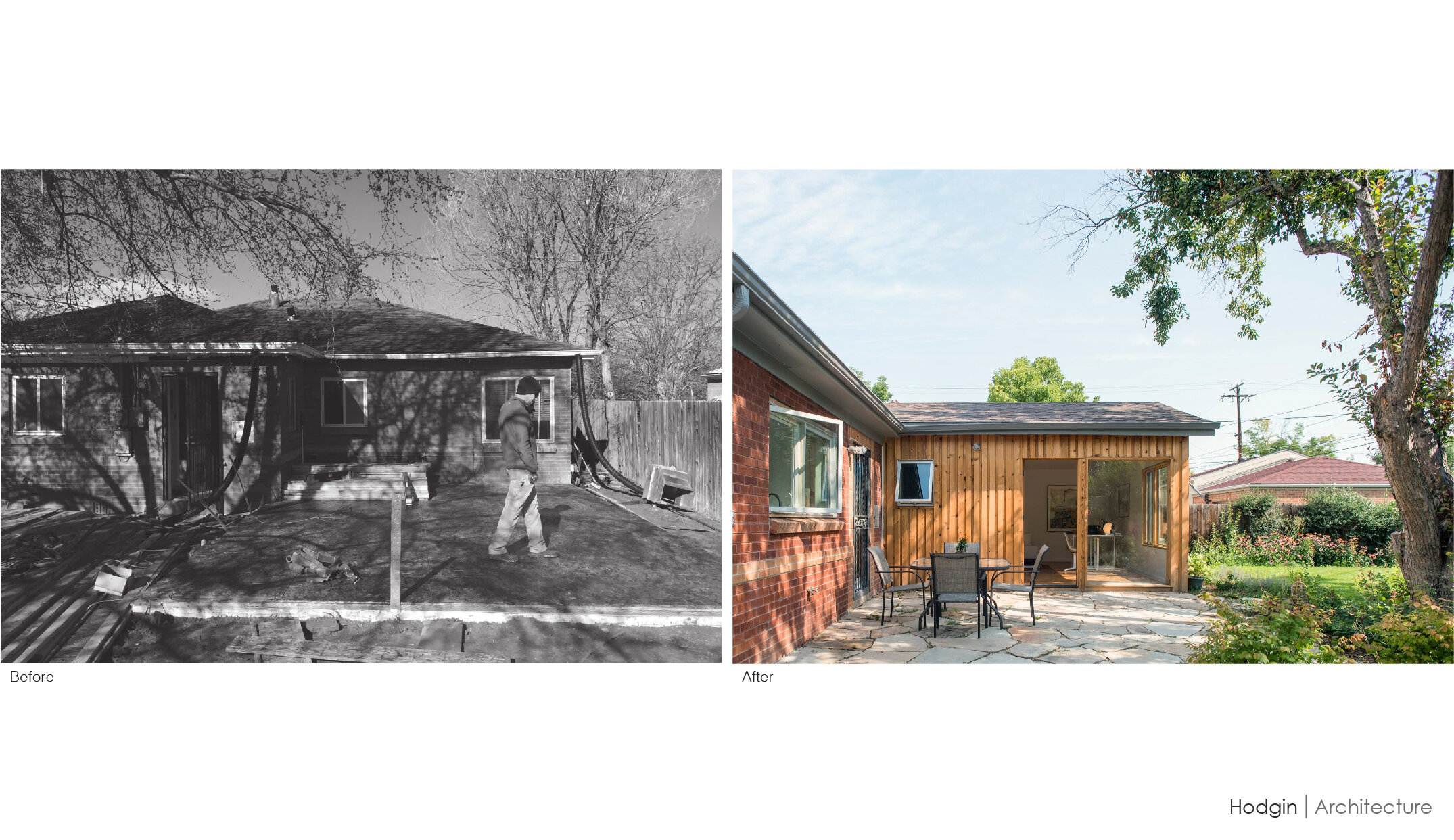
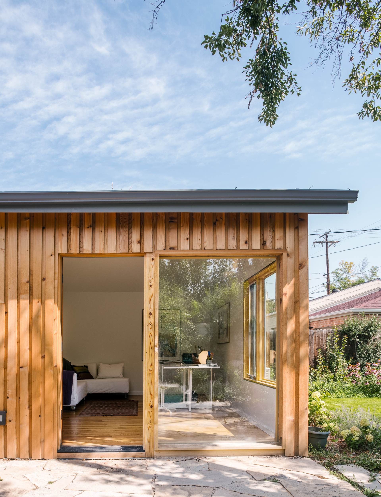
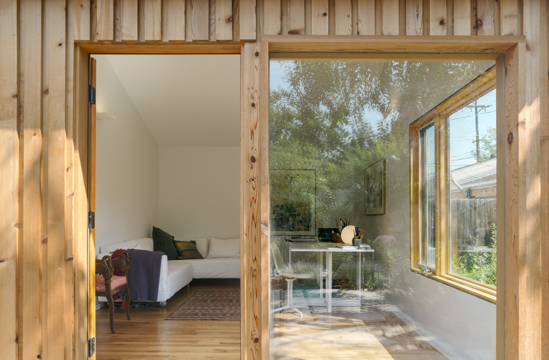
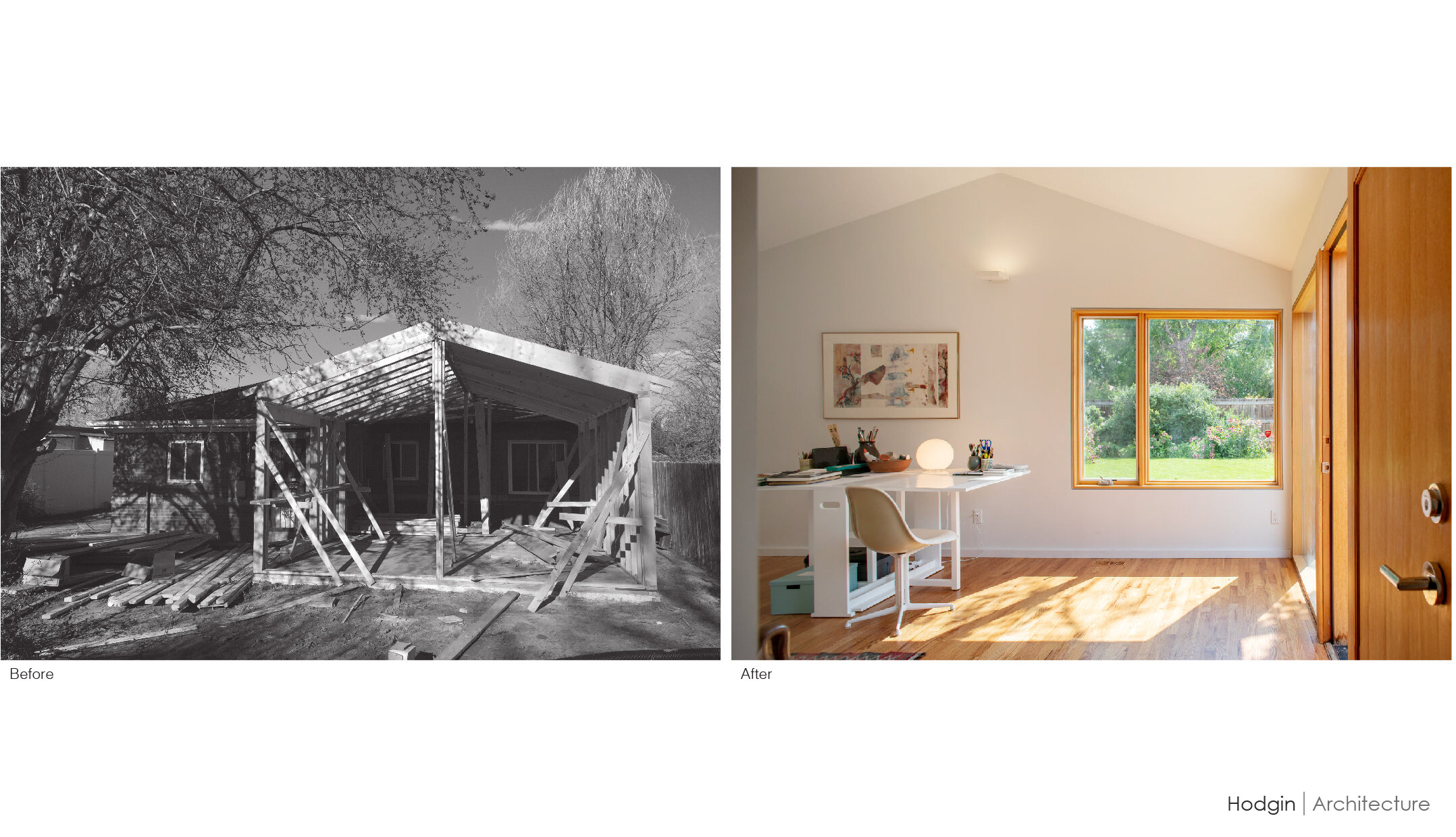
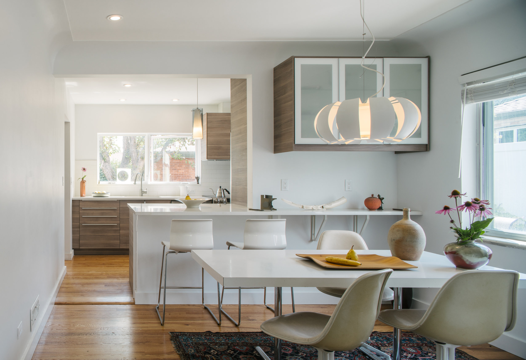
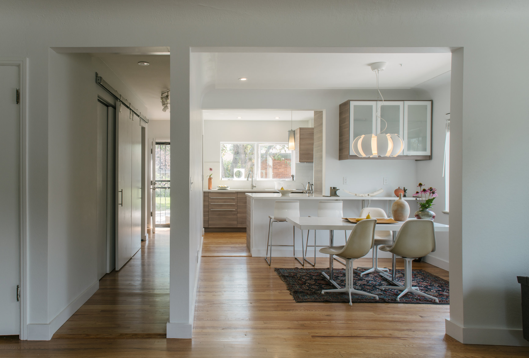
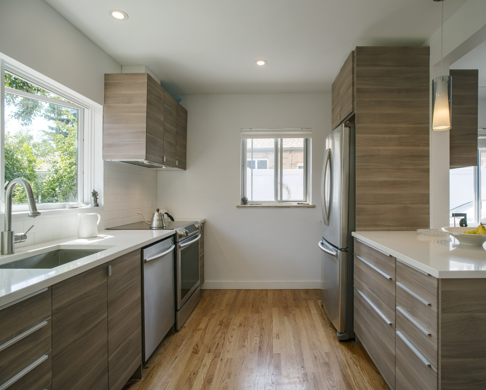
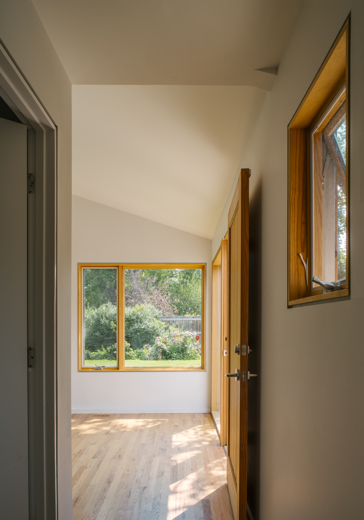
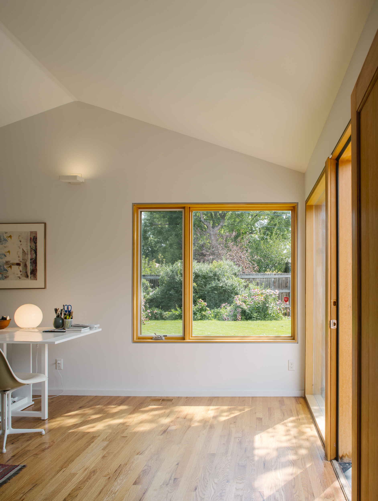
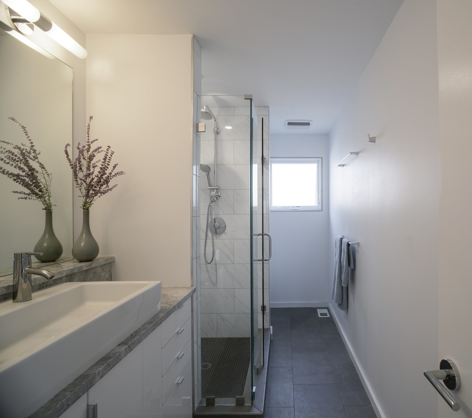
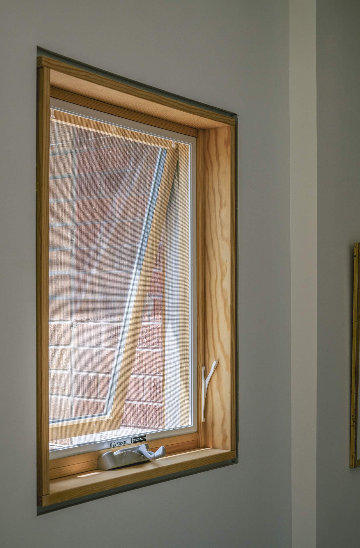
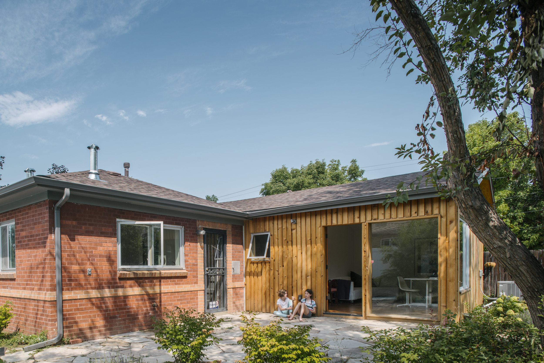
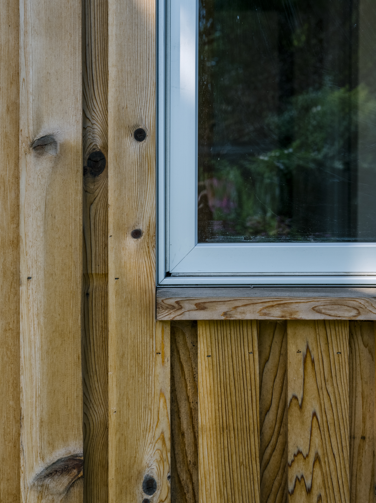
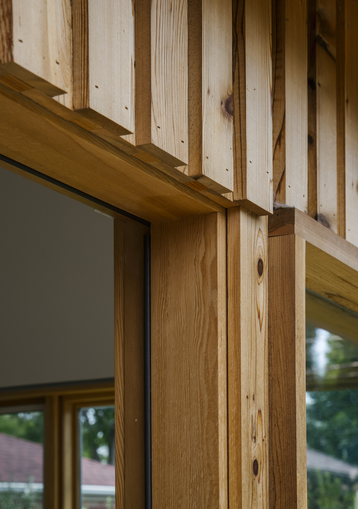
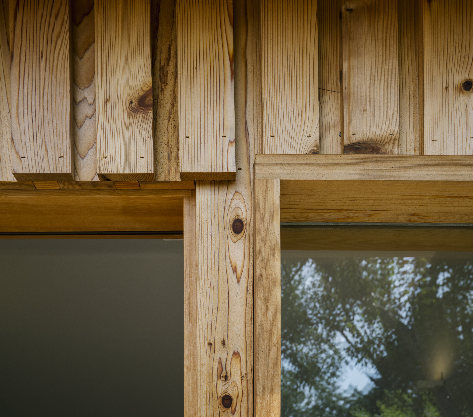
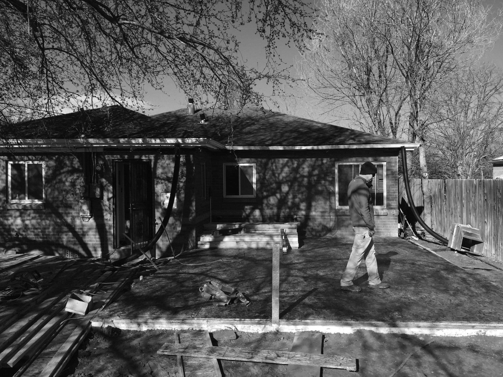

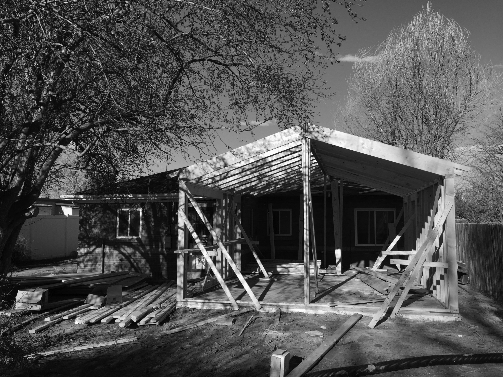
The Montclair Residence is a remodel and an addition to a mid-century ranch home located in Denver. It was designed for an artist to improve and open up the original structure including a kitchen remodel and add a primary suite / art studio space. The design creates a vaulted space for the studio space which opens to the rear garden space and was designed around a lovely crab apple tree. The design plays off the original form and utilizes simple design with rich materials including inventive cedar siding to create a nice rhythm to the addition while complimenting the existing masonry structure. The scale and form over the addition enhances the original structure while creating the space for a more modern urban home that opens to the garden space. The Design also utilizes Universal Design to allow an individual to age in place and enjoy the home in many phases of life and can accommodate accessibility if needed in the future.
Photography by Caleb Santiago Alvarado Studio


