Otak Seattle Office Remodel
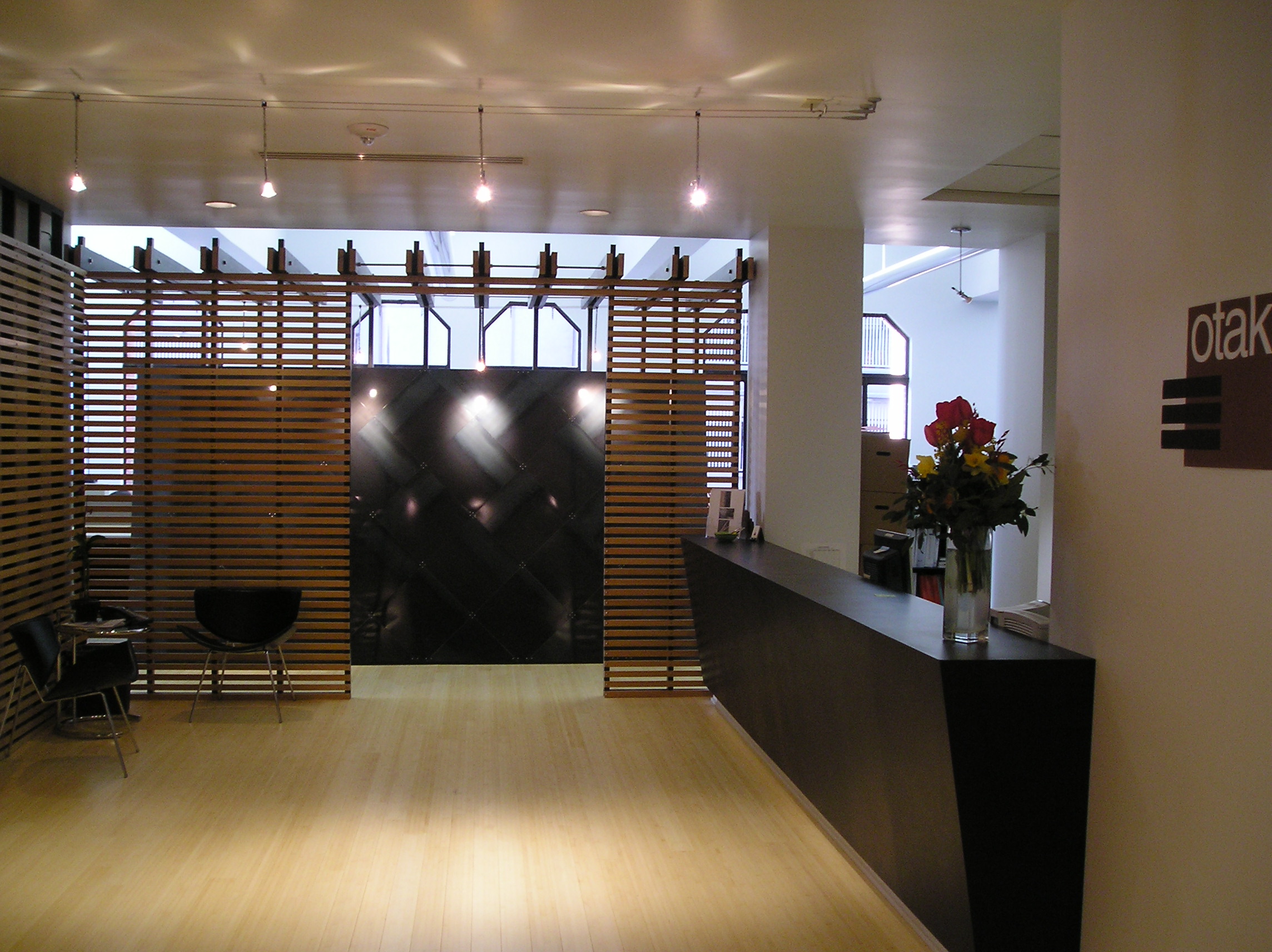
entry and reception designed as folding planes to screen the busy and cluttered portions of the office and create formal surface for display.
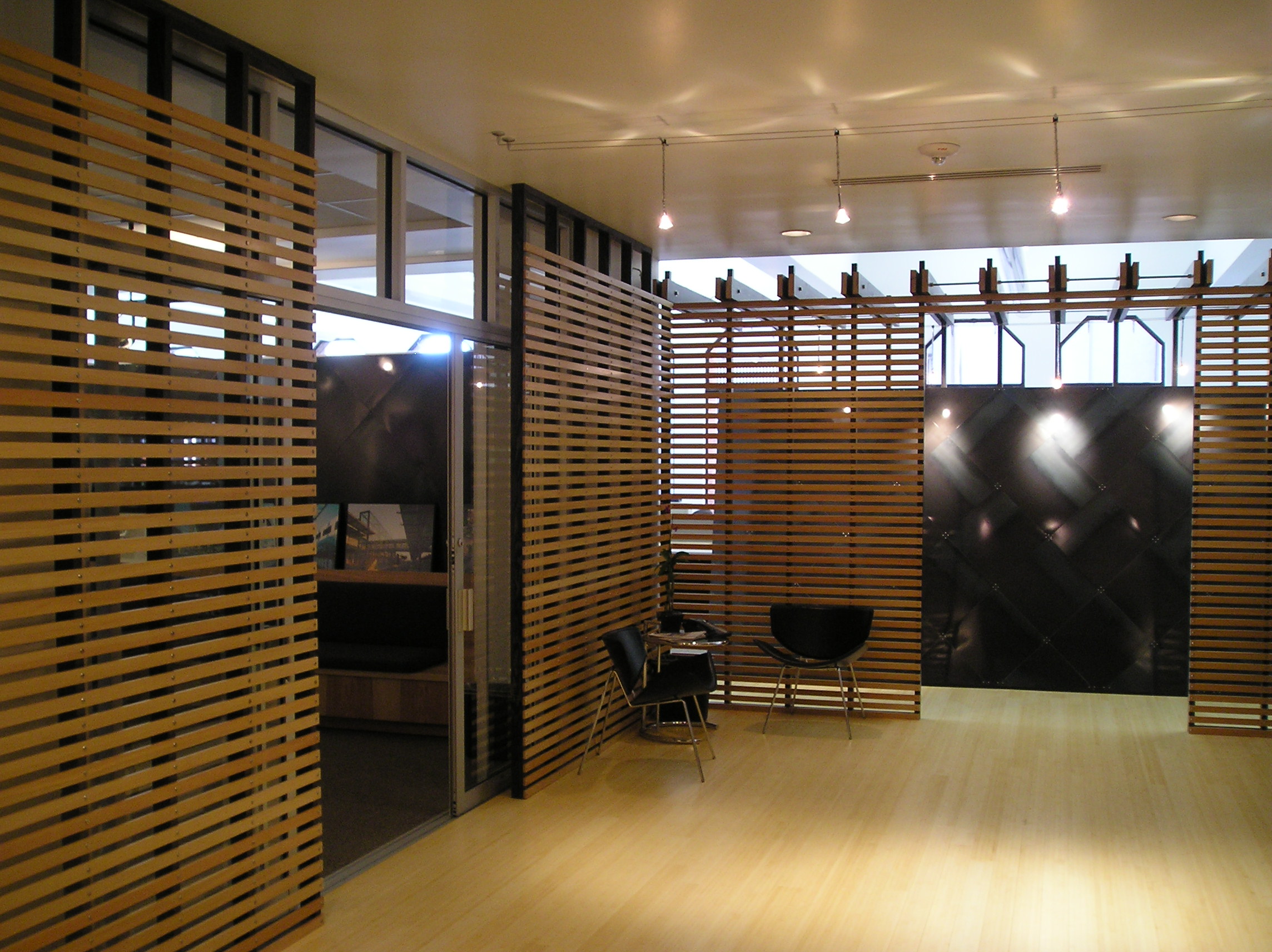
I helped develop the concept for the entry spaces as folded materials around the entry and reception to formalize the entry and screen the backstage portions of the office.
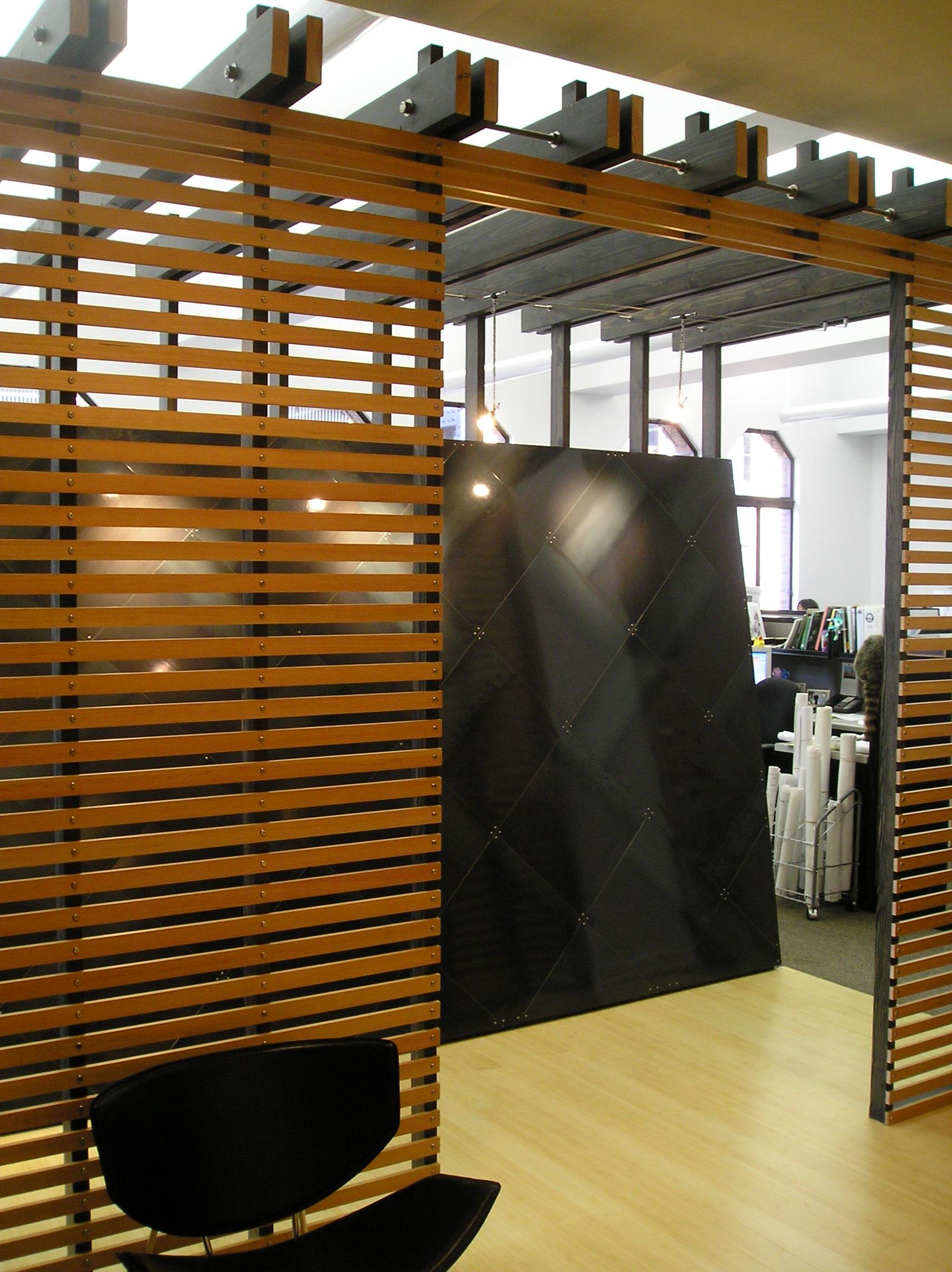
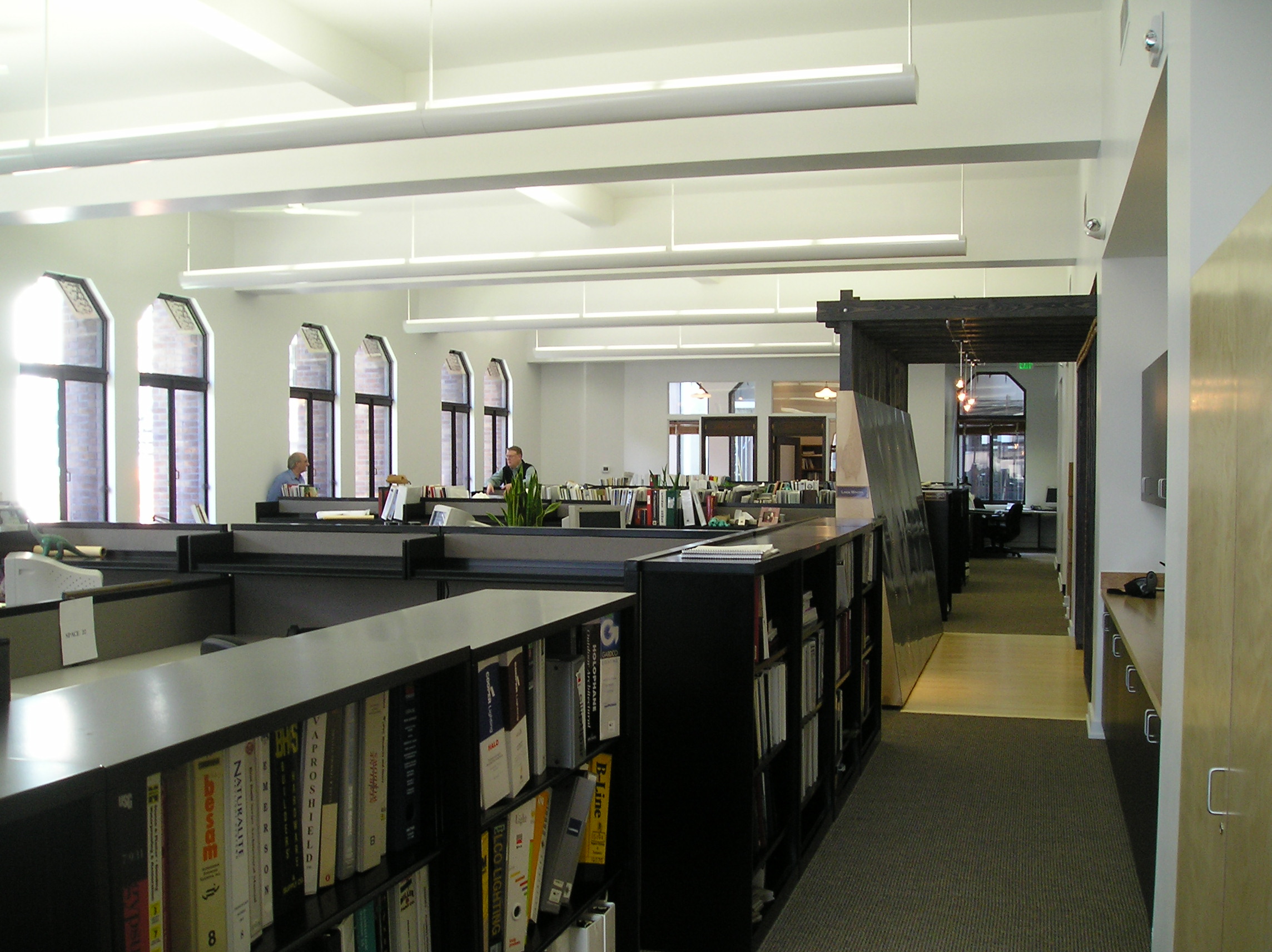
Open office with communal reference and informal meeting spaces along windows
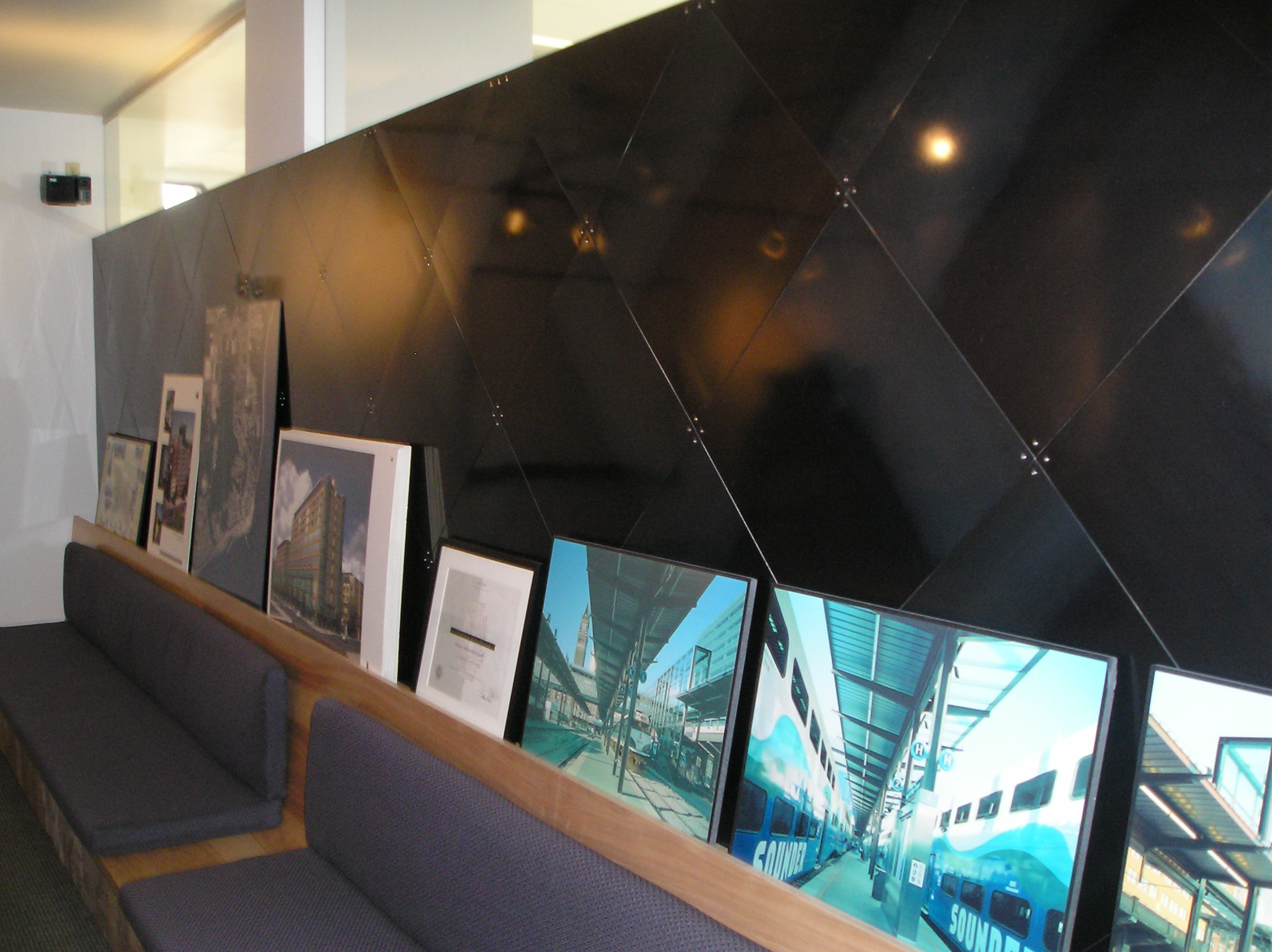
the design team developed bench seating along perimeter of the conference room with display and magnetic pin-up space for meetings
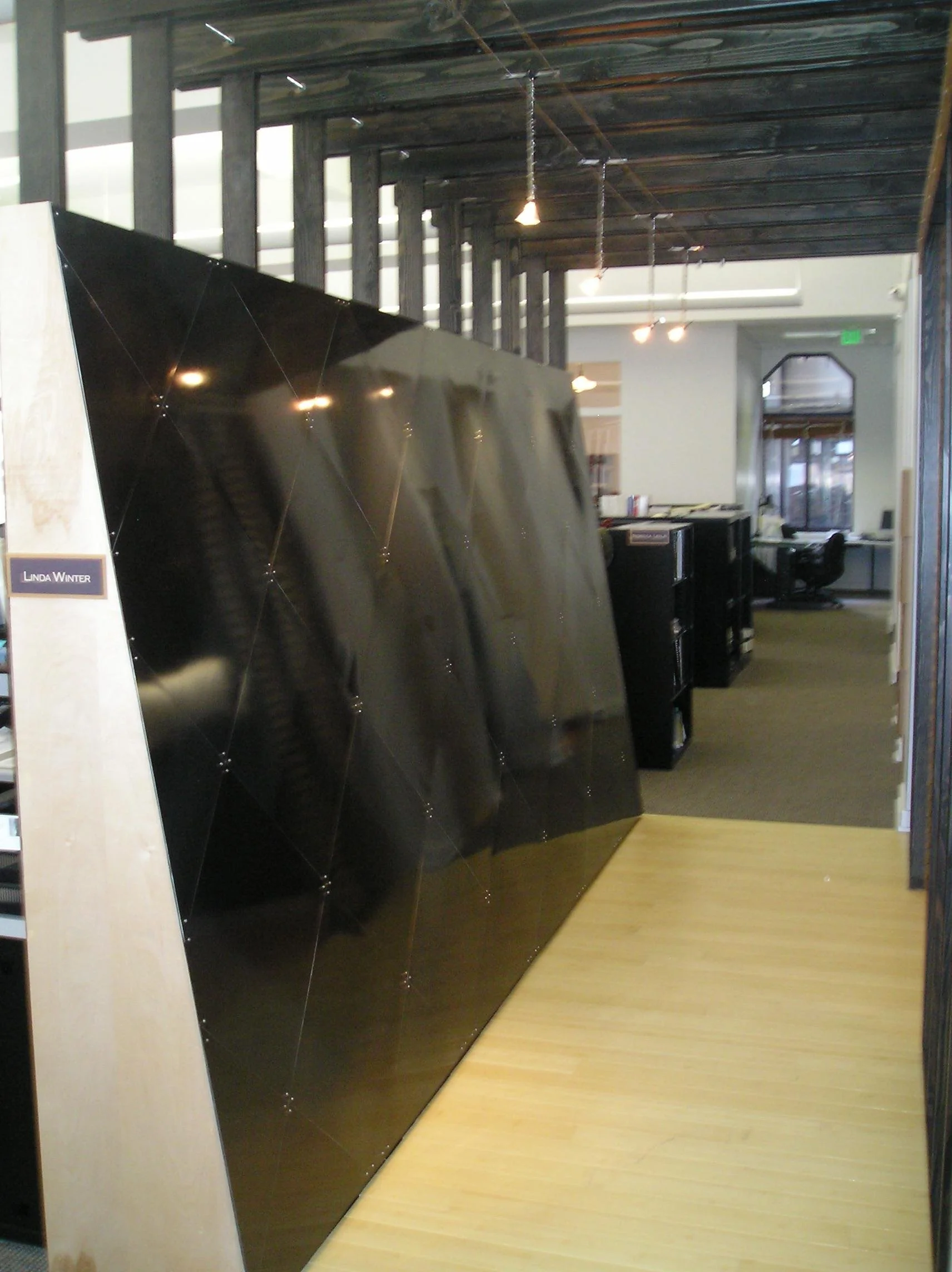
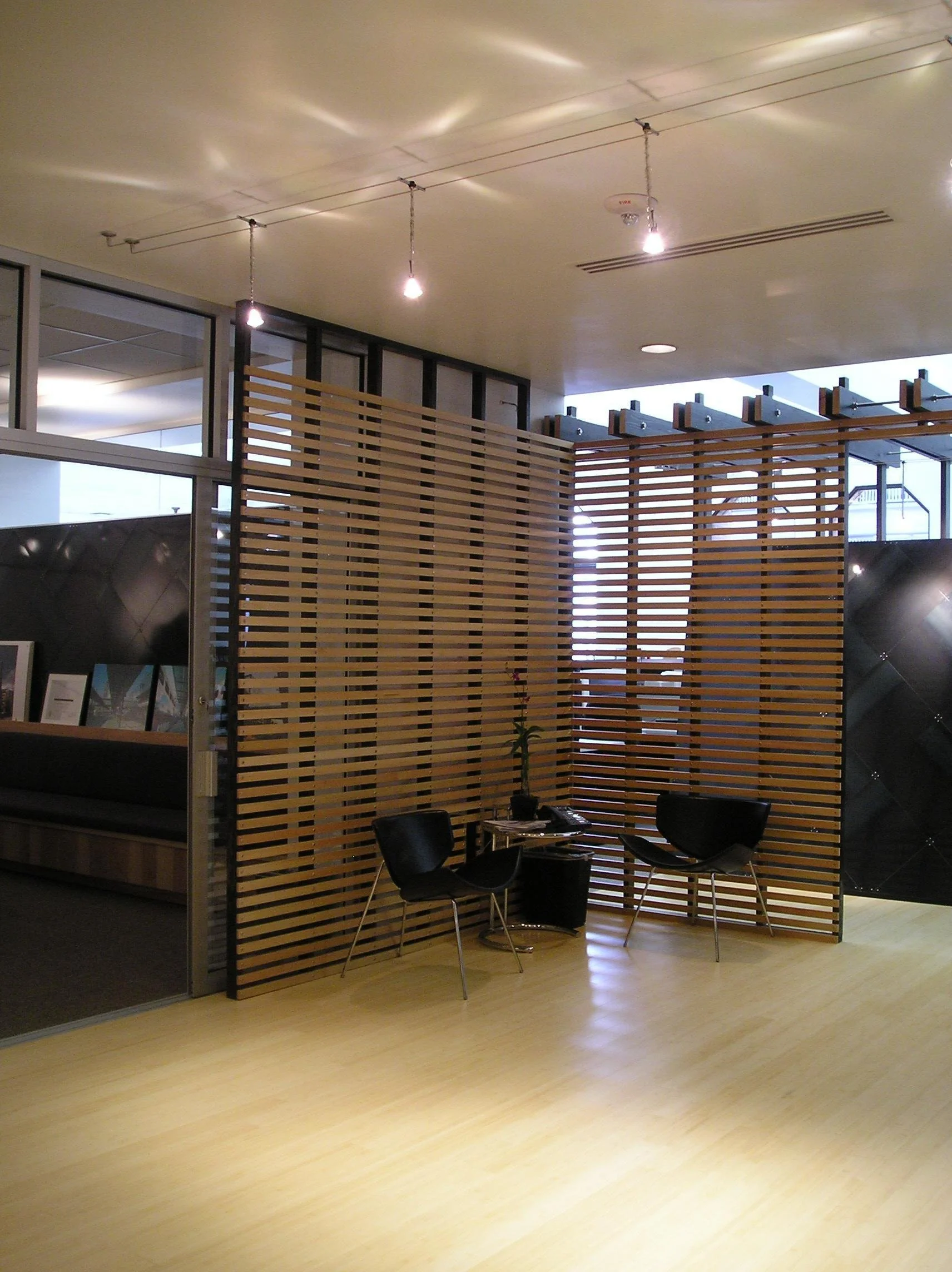
The project created an office space within an art deco style high rise office building in downtown Seattle. The project was designed to the LEED standards for sustainable commercial interiors. The project created an open office space as well as a formal entry with reception desk, waiting area and larger conference/meeting room. The design utilized folded material planes that screen the public and semi private spaces of the office and create a material rich formal space for meetings and collaboration.
Developed in collaboration with Architect Mark Millett and Otak.







