International School of Denver

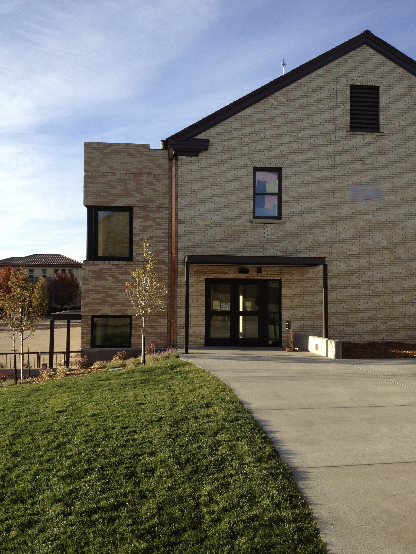
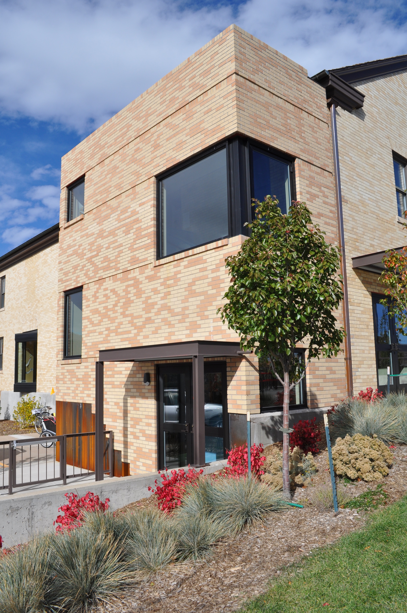
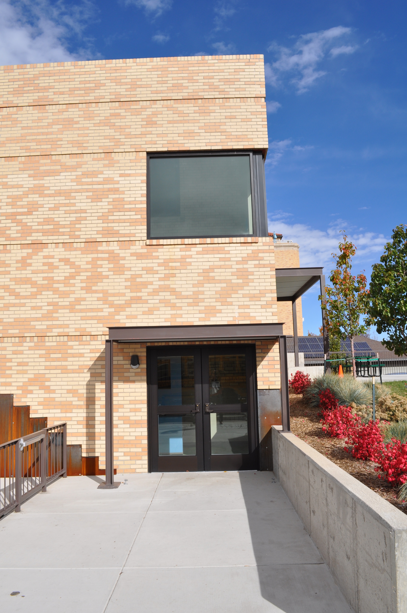
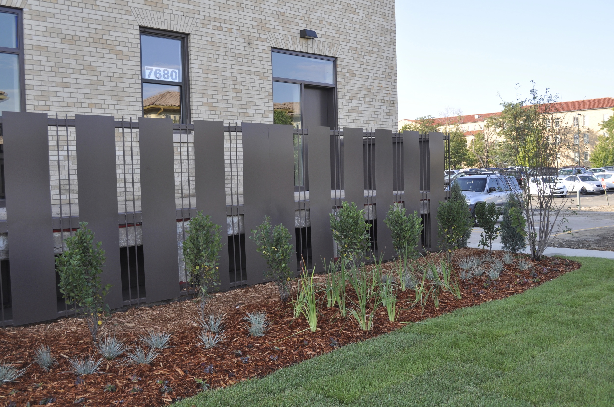

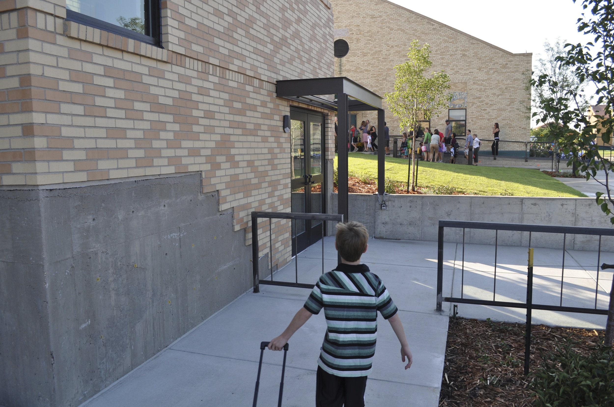
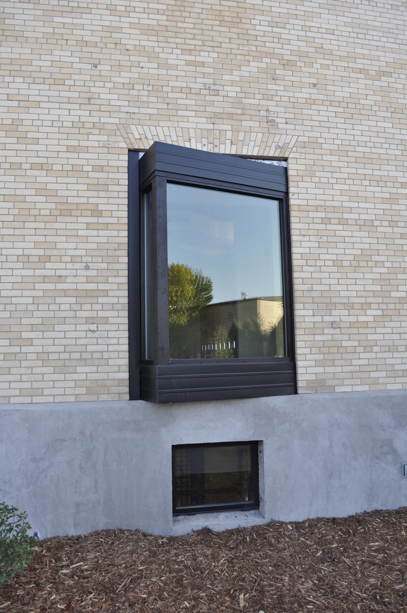

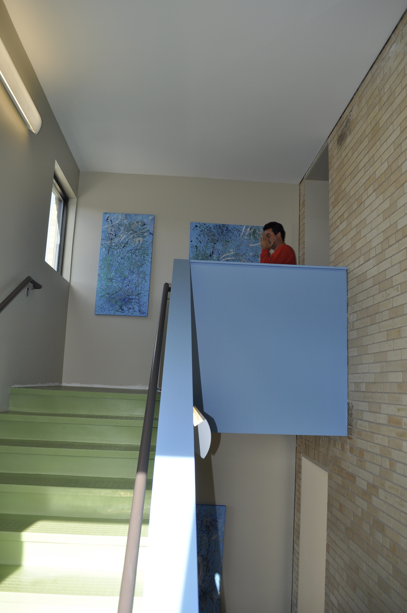

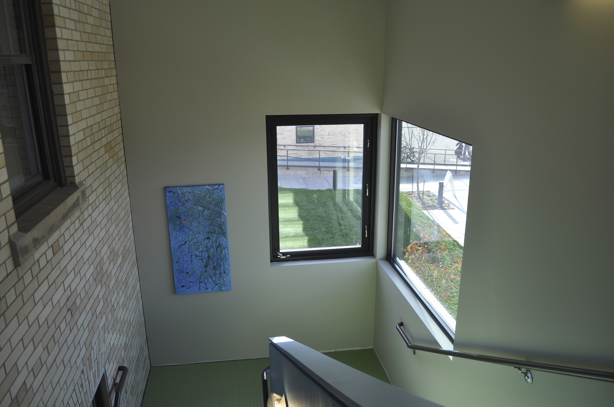
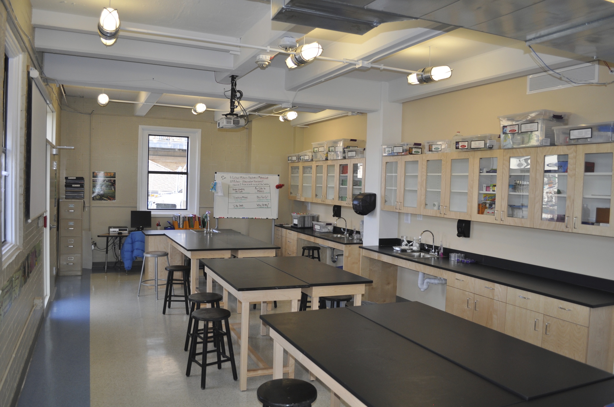
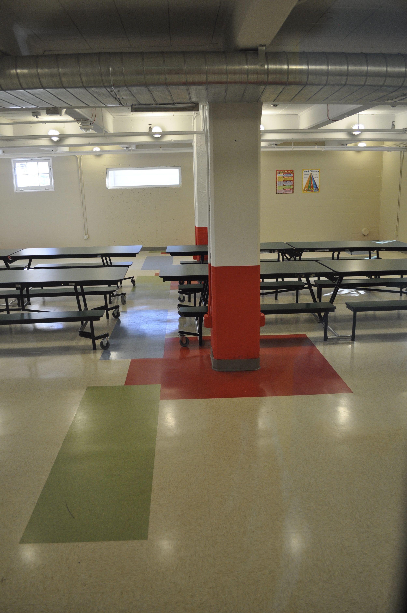
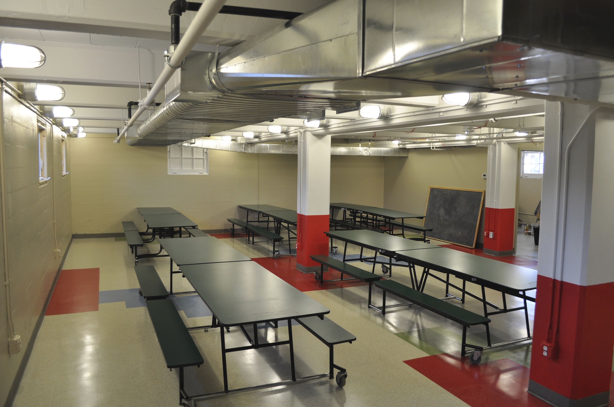
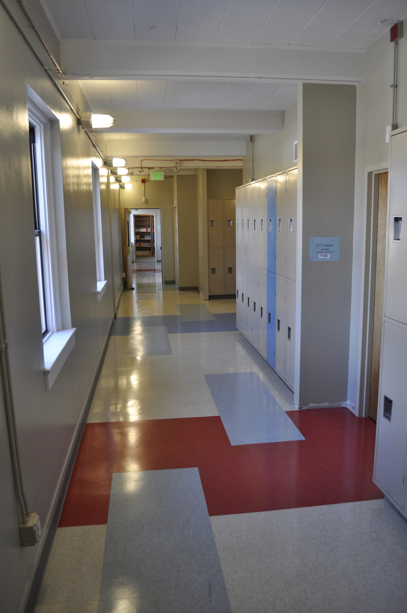
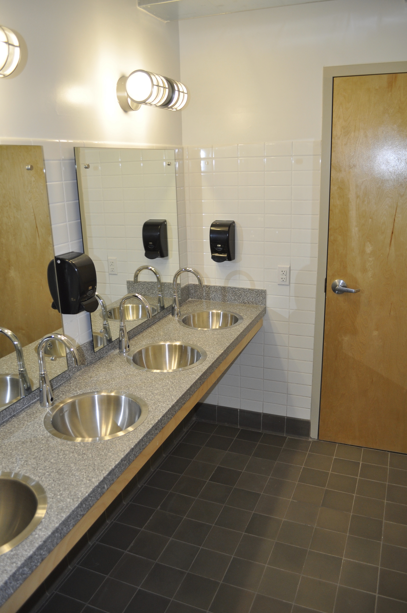
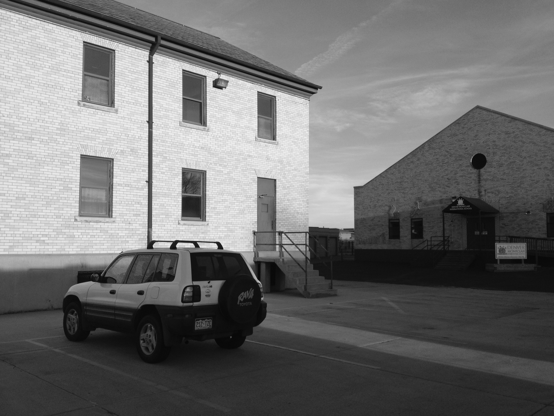
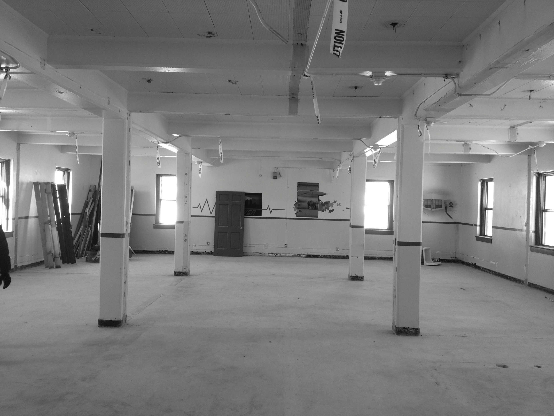
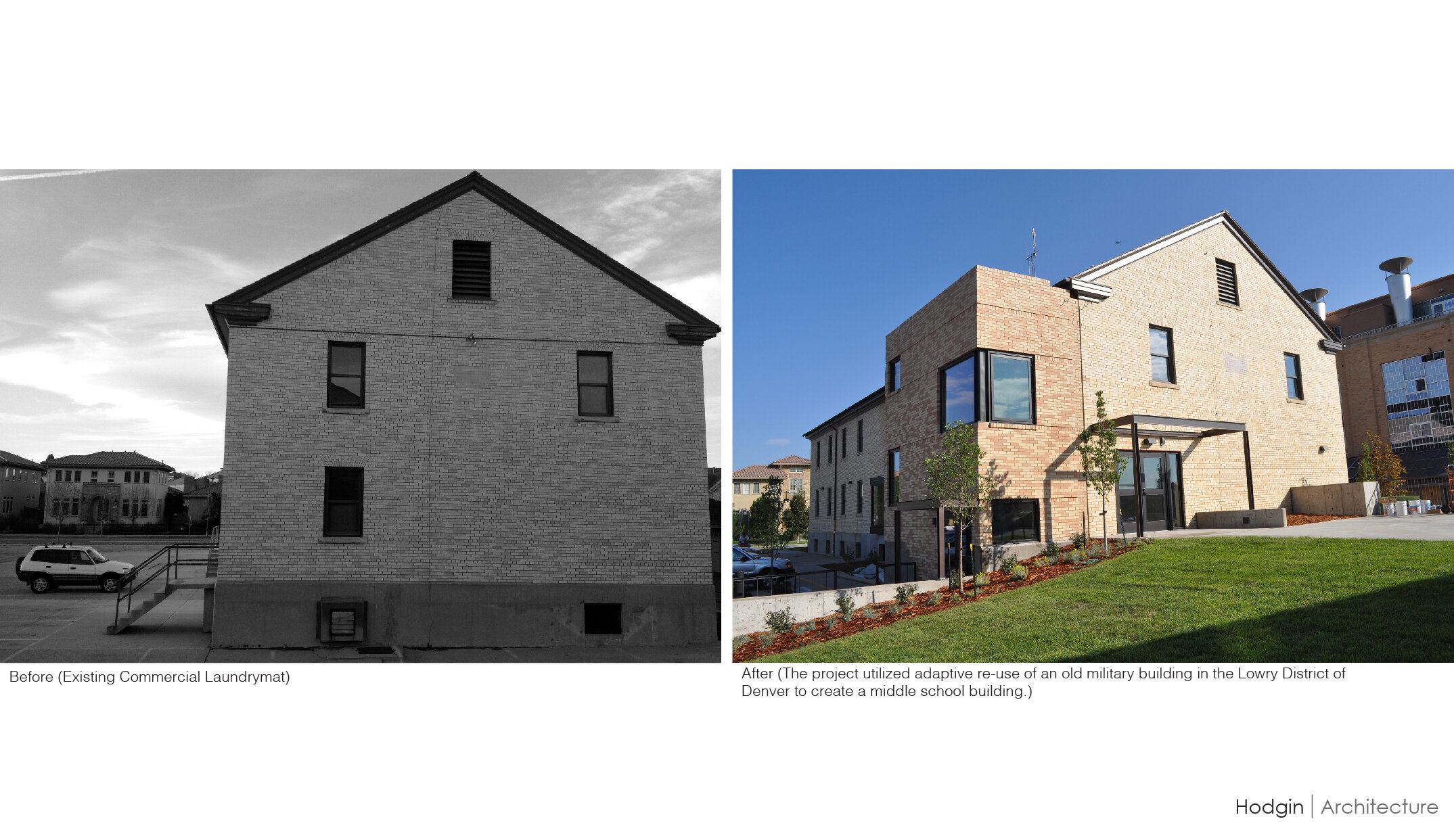
The project utilized adaptive re-use of an old military building in the Lowry District of Denver to create a middle school building. Our design also created an outdoor amphitheater, terrace and landscaped entry that connects the building with the adjacent school buildings and creates a wonderful new inviting main entrance to the school that had only previously been a degraded parking lot. The project celebrated the form and structure of the original building to create a simple, colorful and industrial aesthetic for the school. The project improves the efficiency of the building in regards to lighting, energy, mechanical and water use and saved a old worn down building. We designed lighting fixtures to play off the original concrete coffered ceilings, while creating a modern clean aesthetic. We also intergated rich colors through out the building for wayfinding and making individual spaces special. Our design created opportunity for future changes and accomodate growth of the school. The lower level converted an old armory and military police use into a cafeteria and flex space for the school functions. We also creatively converted older loading docks into balconies and amenities for a science classroom.
Designed in collaboration with David Wise Architecture.



















