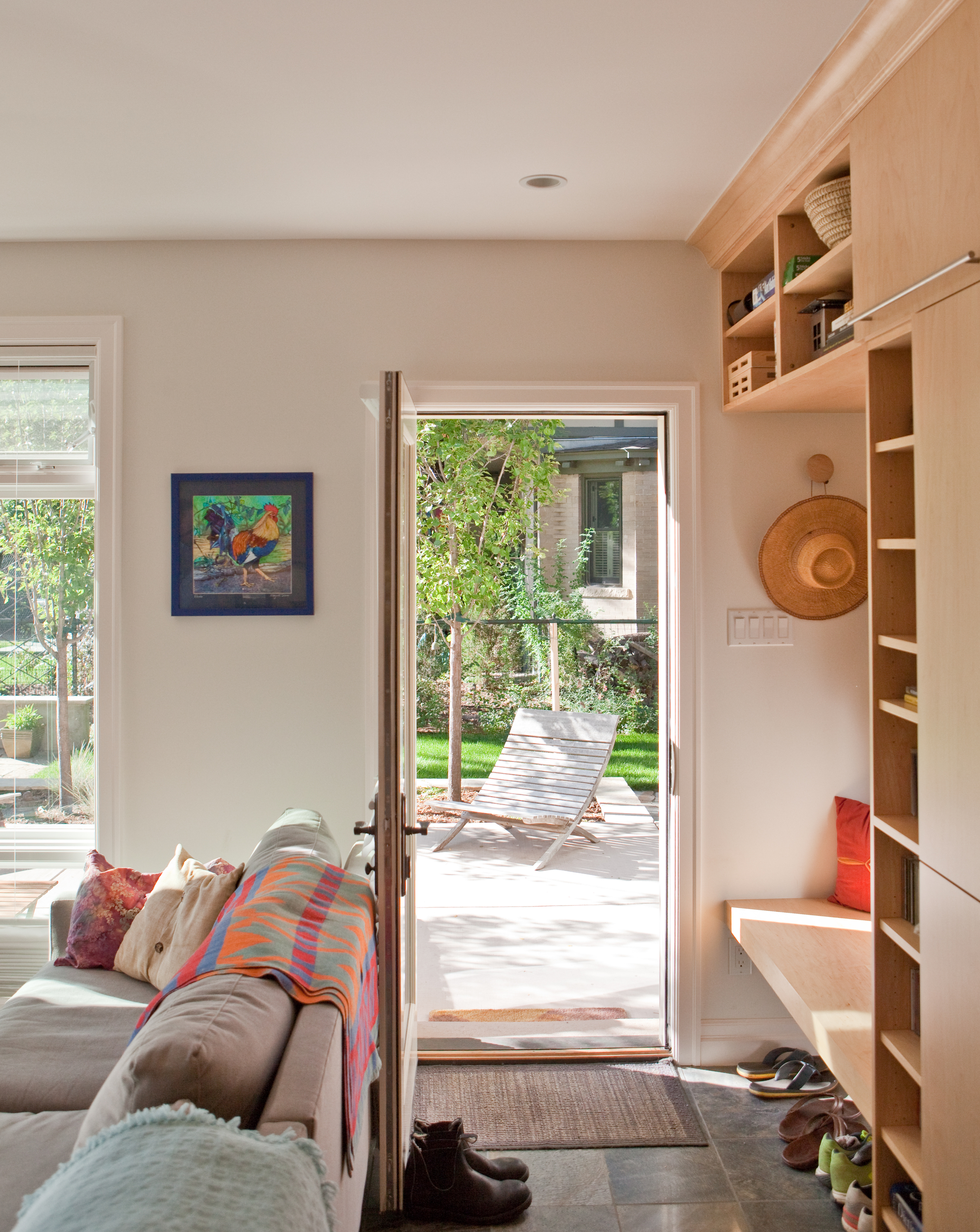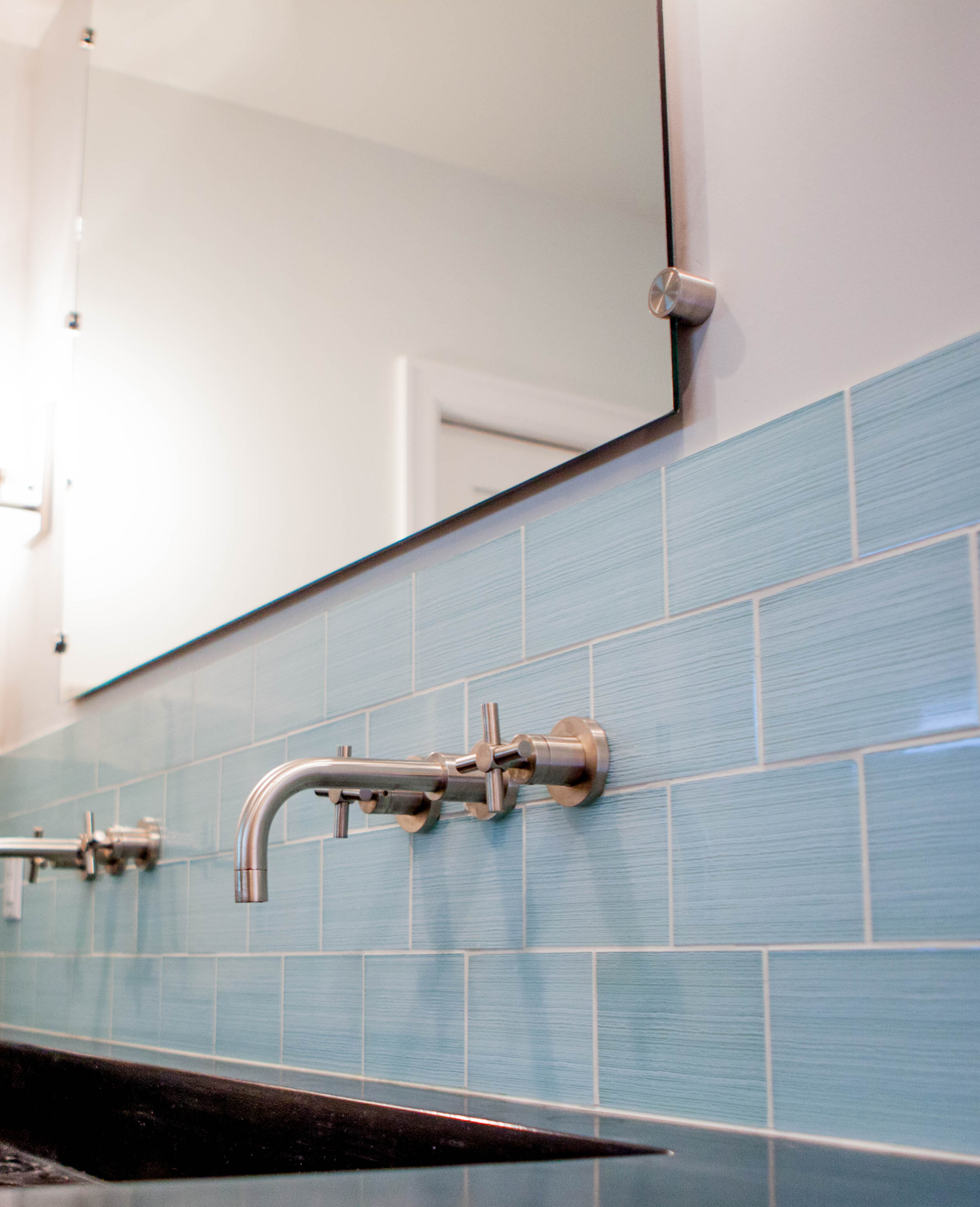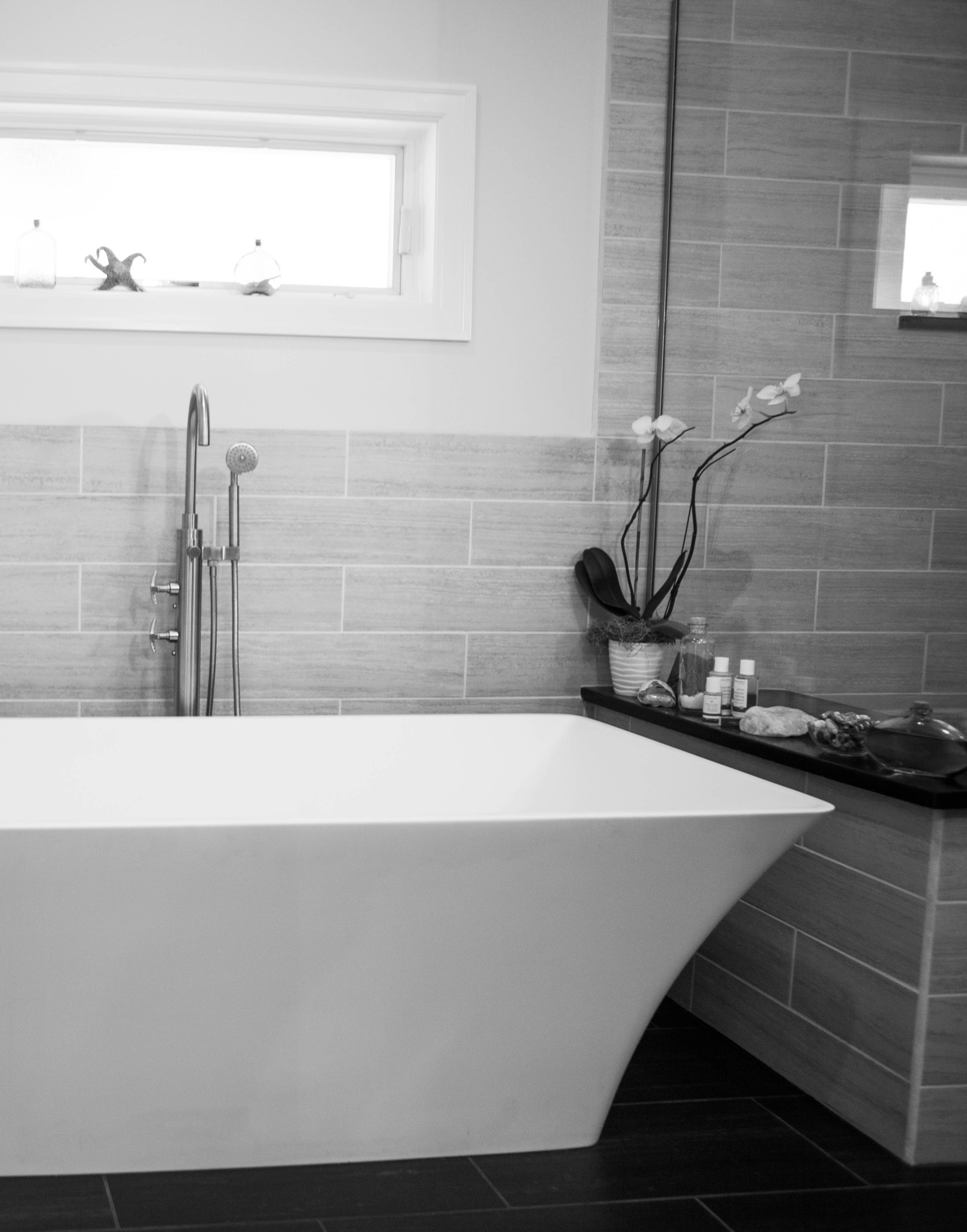Elm Residence
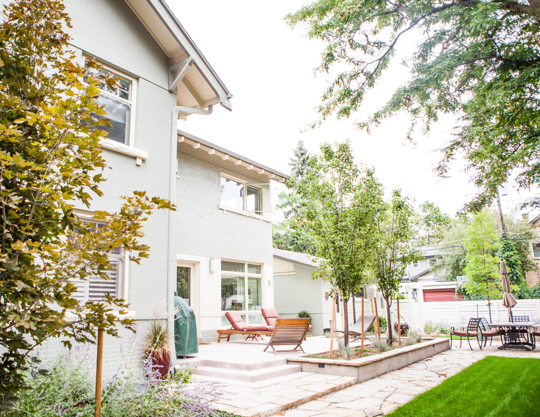
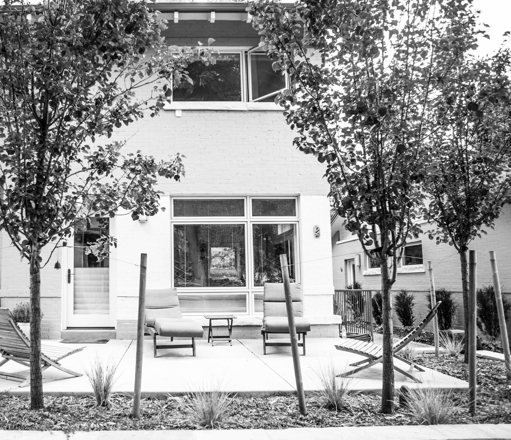
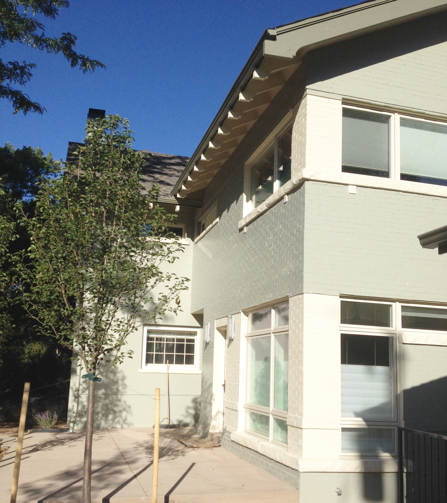
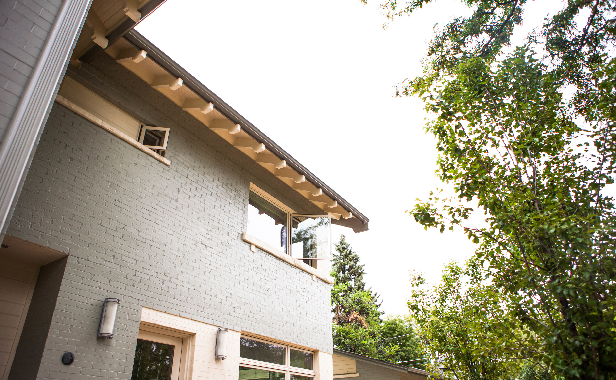
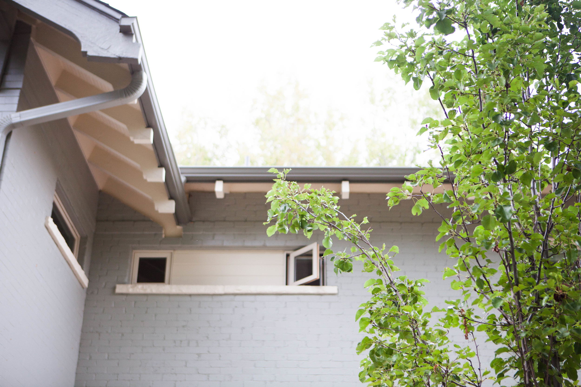
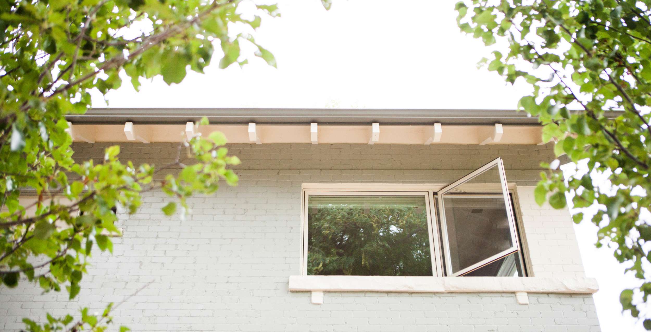
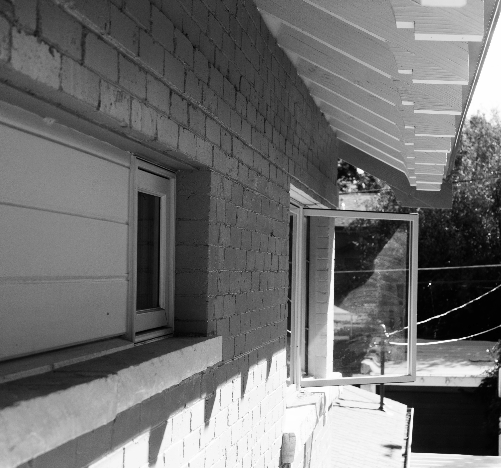
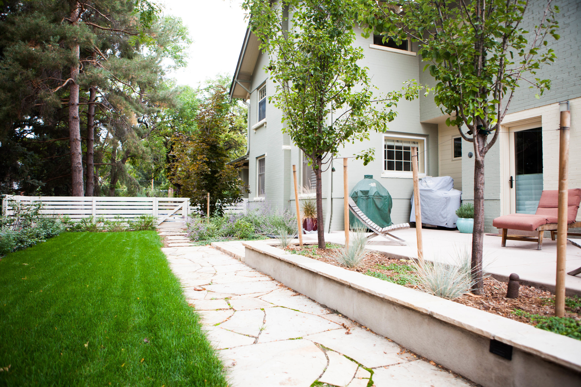
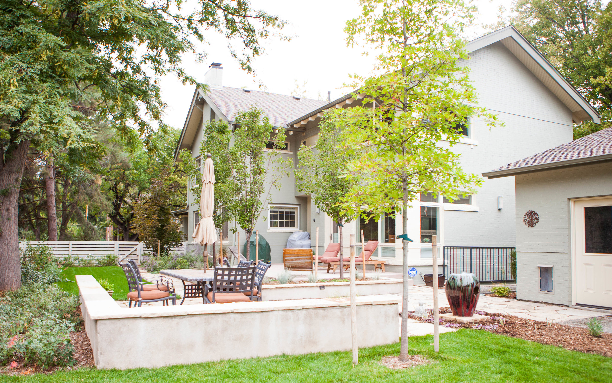
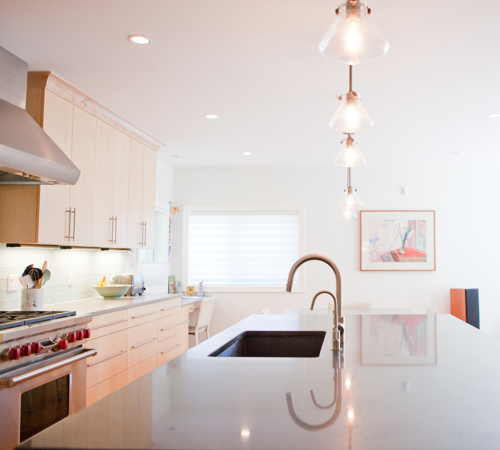
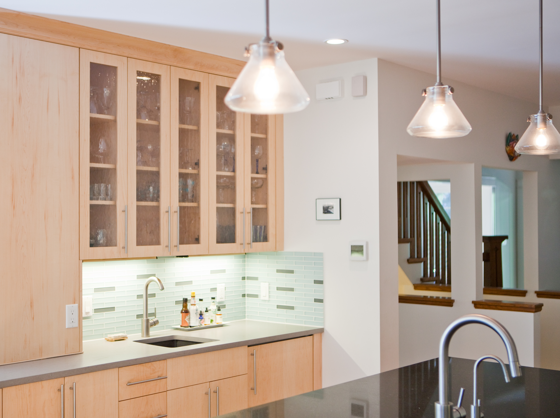
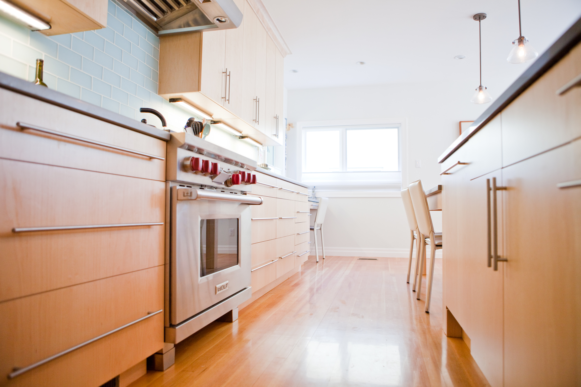
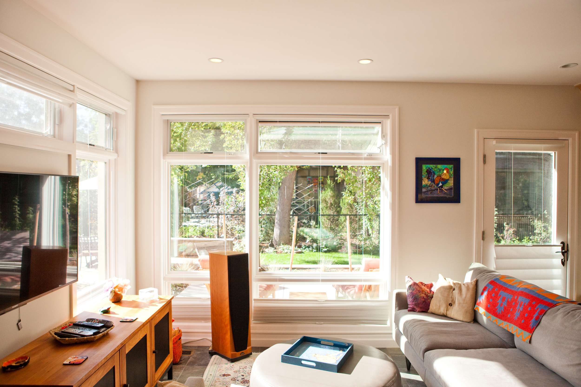
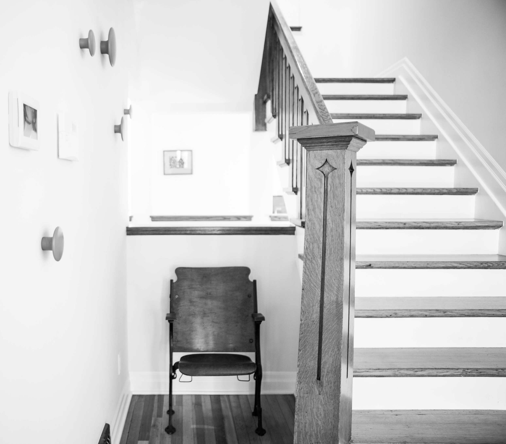
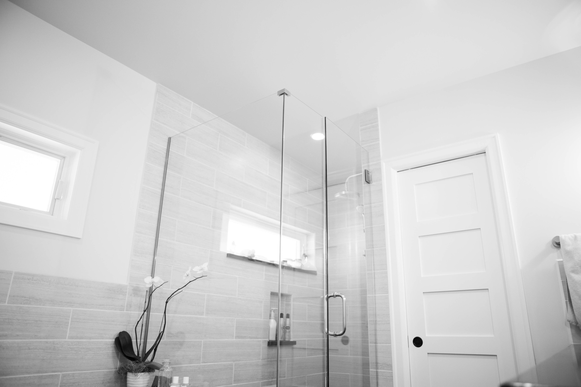
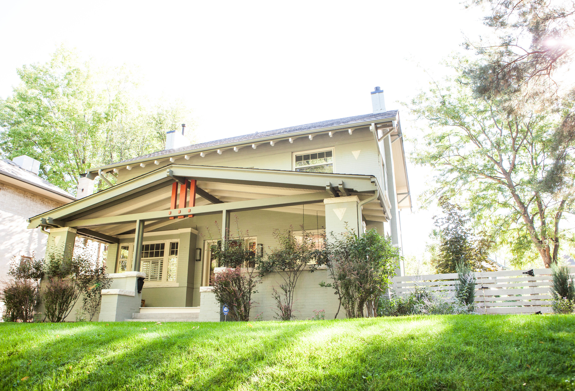
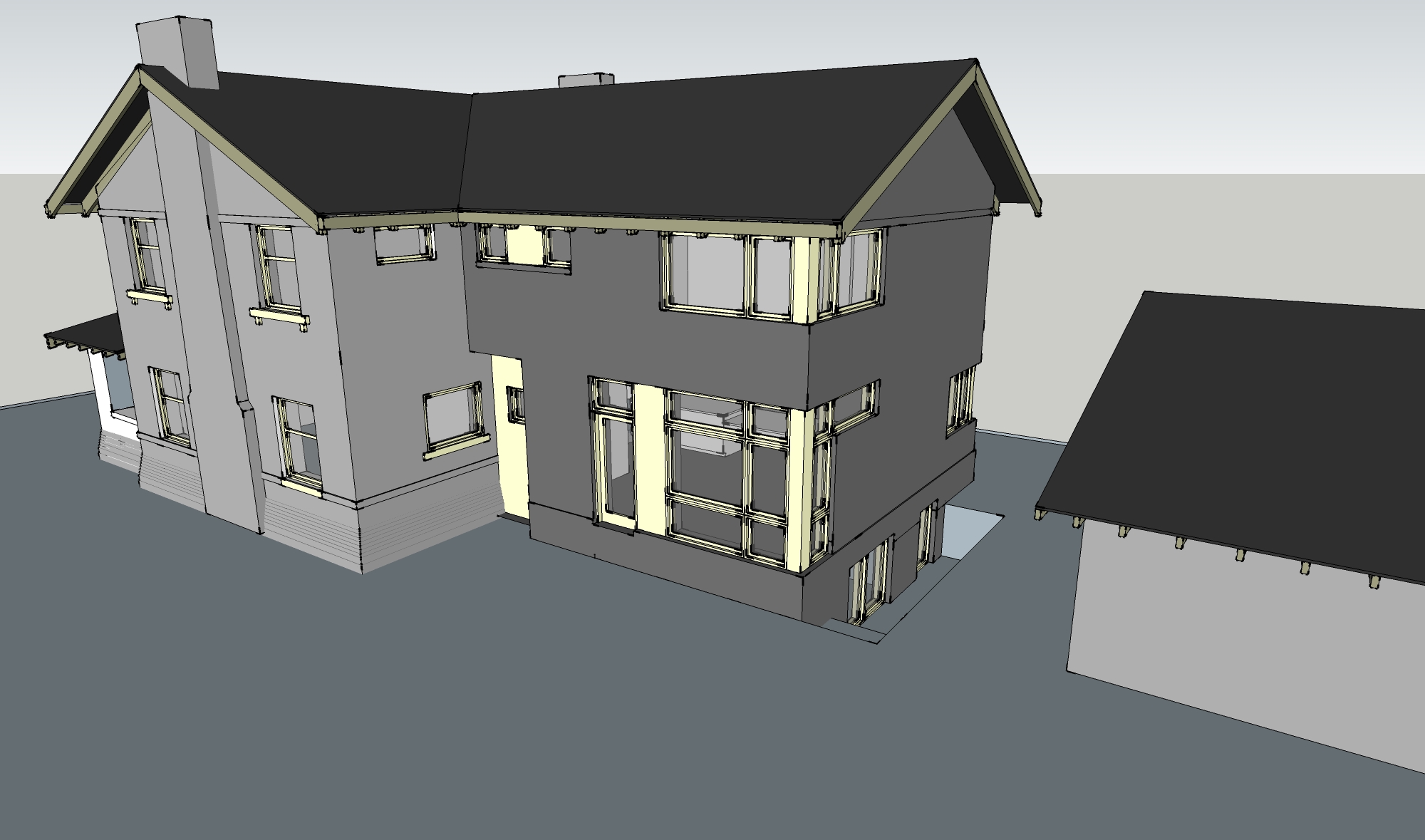
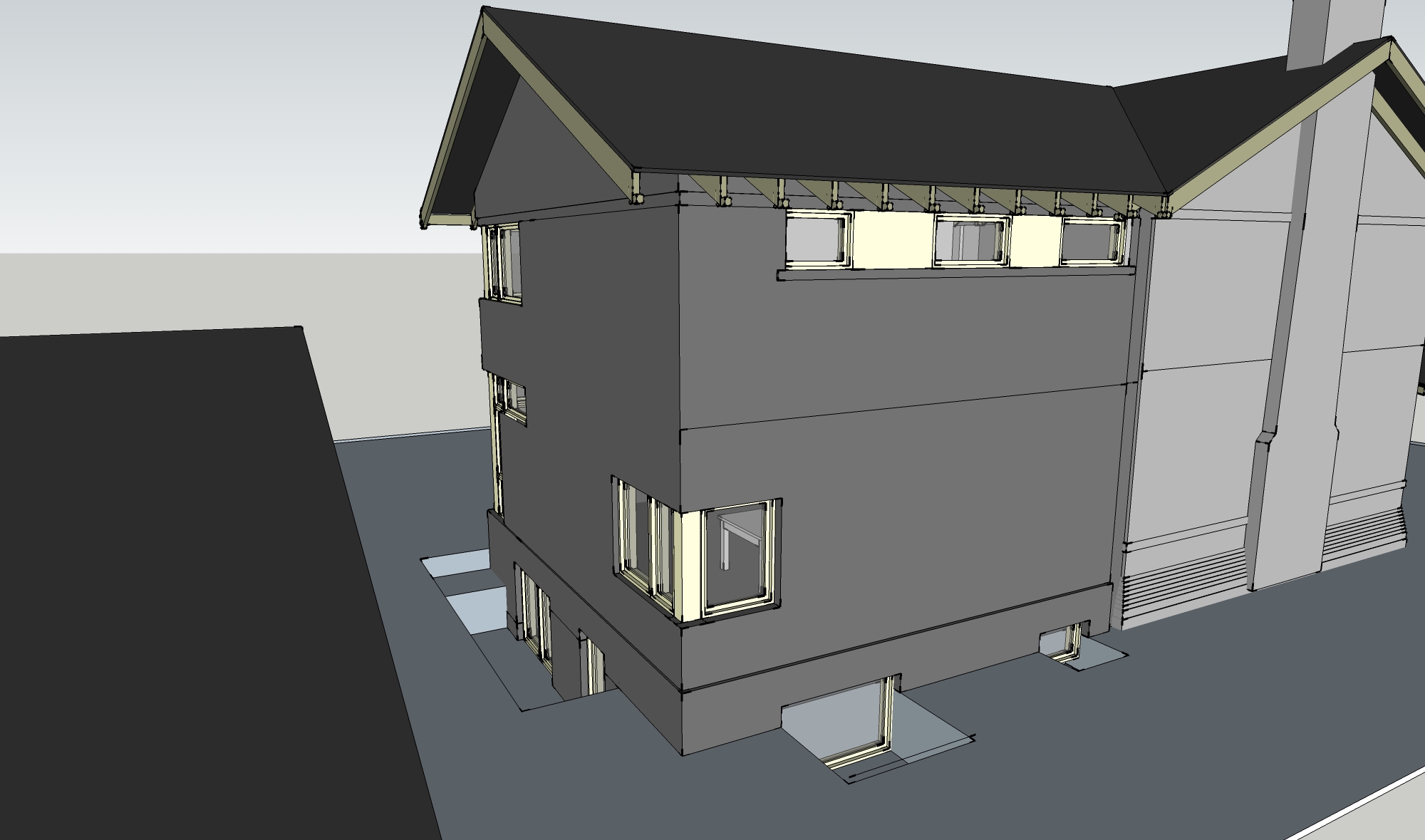
The Design for the project includes a remodel and an addition to a older Craftsman home located in the Park Hill neighborhood in Denver. It was designed for a family to improve and open up and expand the original structure and create a connection with the large garden space. We created new spaces that blended indoor outdoor spaces and created an elevated patio to flow seemlessly with the kitchen and den space. The design utilized reclaimed brick & rafter tail detailing to integrate with the original detailing while providing contemporary moments and light filled spaces. We provided design for a new kitchen with large island to provide a wonderful entertaining space, space for great cooking and space for family meals and kids homework. The kitchen flows seamlessly into the family room and onto the rear yard and patio. We designed the mudroom and wetbar to work with the composition and flow of spaces to integrate and function well for a busy family.
Photography by Jeremy Martinez Photography

