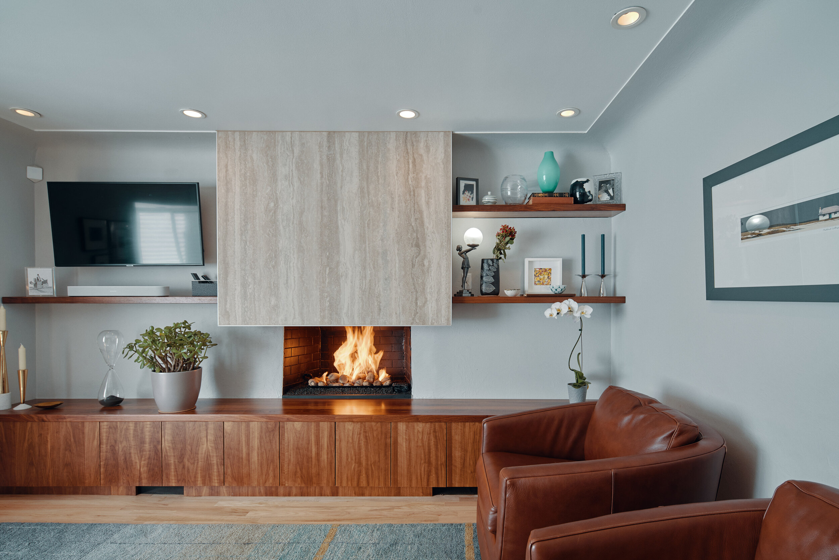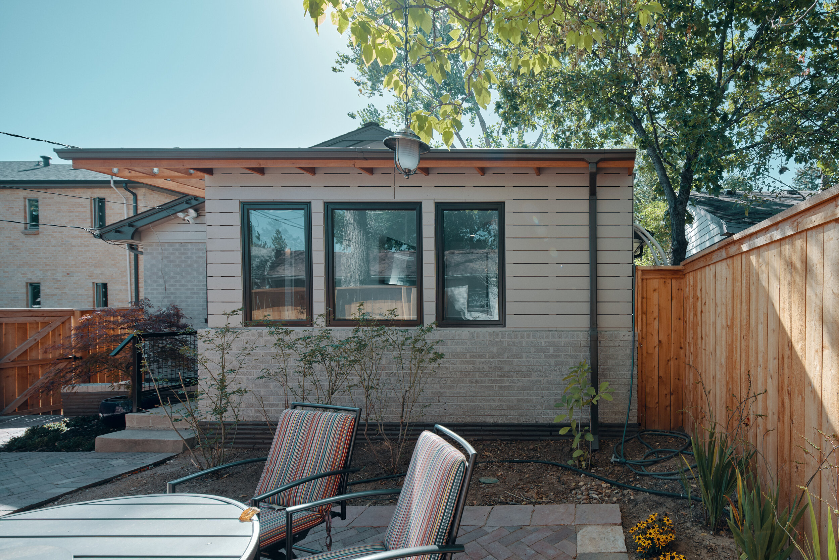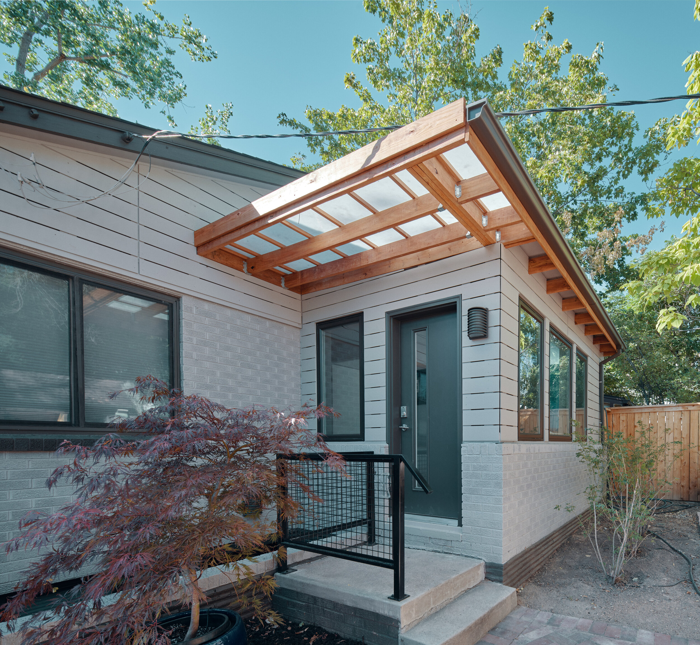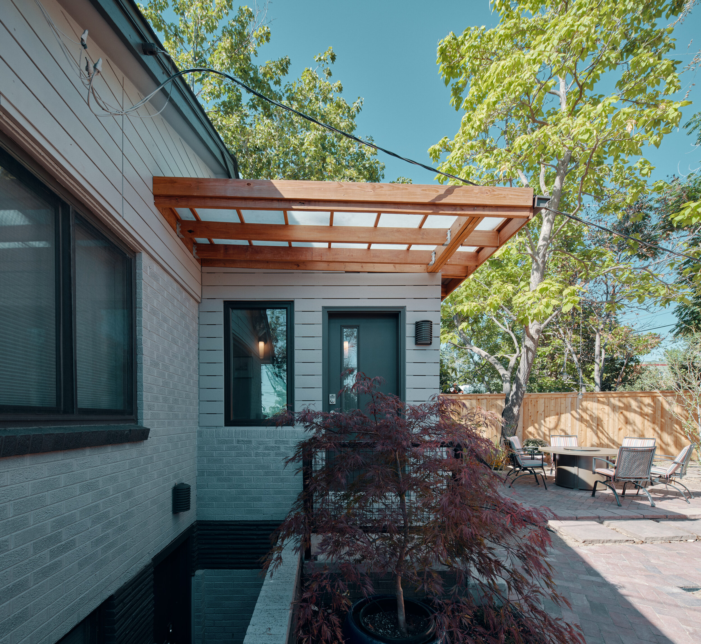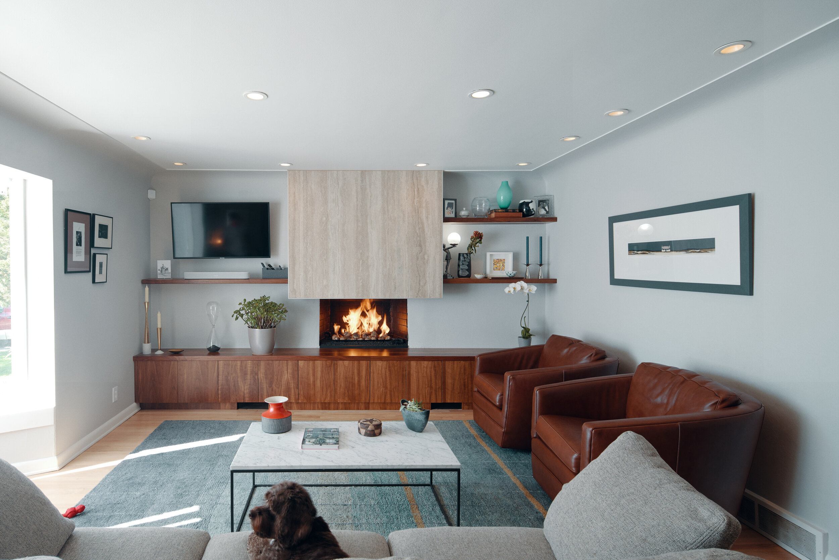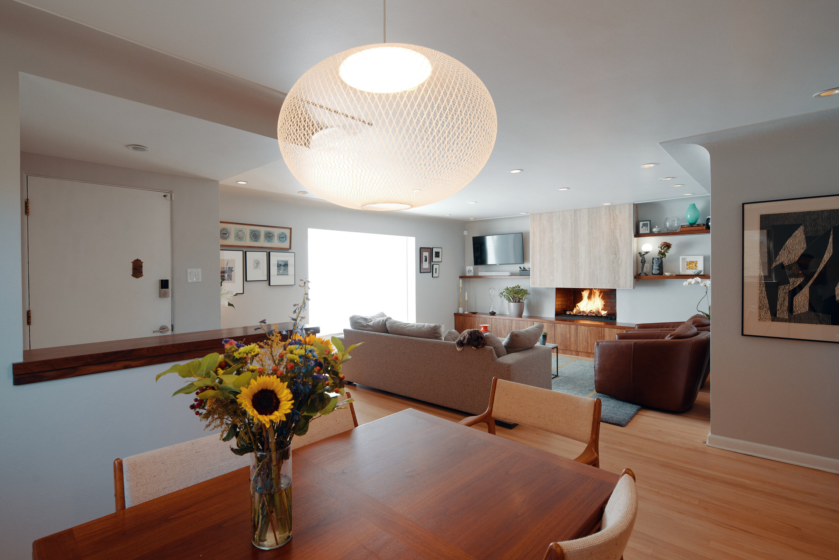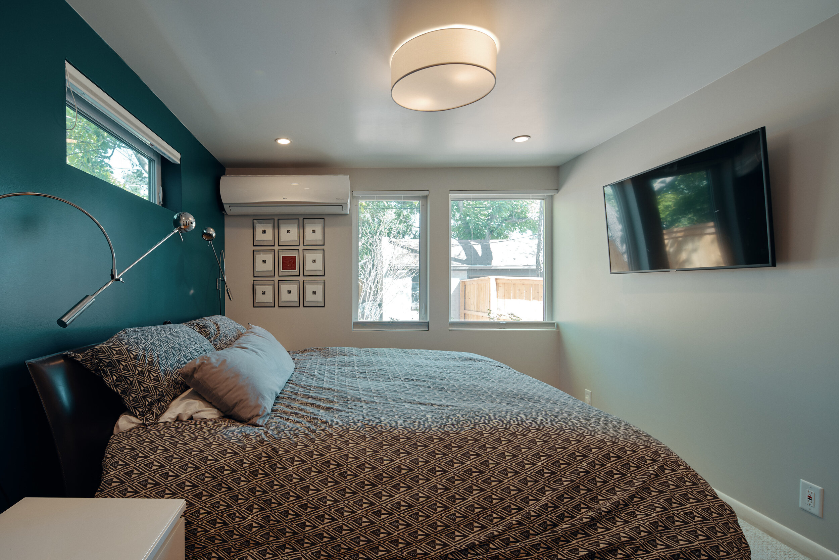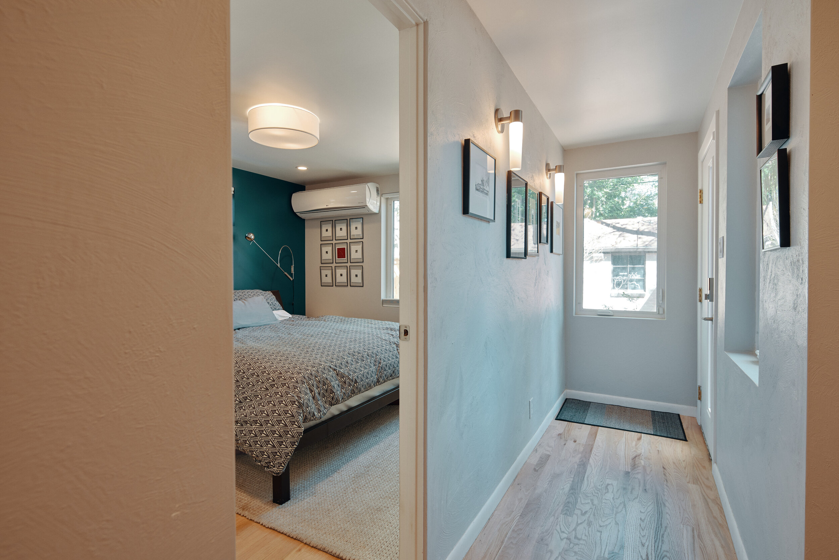Park Hill Addition / Remodel
This Park Hill Residence Design provided design for a remodel and addition to an existing house in the Park Hill neighborhood in Denver. The Design created a new a primary bedroom suite addition with mudroom entry at the rear of the structure. We worked with the existing home to better connect it to the rear yard spaces. We also worked with the client to renovate the living room and adjacent spaces including a fireplace, shelving and cabinets around the living and dining room and front entry as well as a basement remodel adding an office and den space. On the exterior, we designed a modern rainscreen siding system to improve and enhance the design of the whole home and integrate the new work with the original structure. For the rear addition we designed a roof canopy overhang to shelter the rear entry & mudroom and utilized translucent panels & exposed framing to improve the light entering into the entry space.
Photography by Caleb Santiago Alvarado Studio

