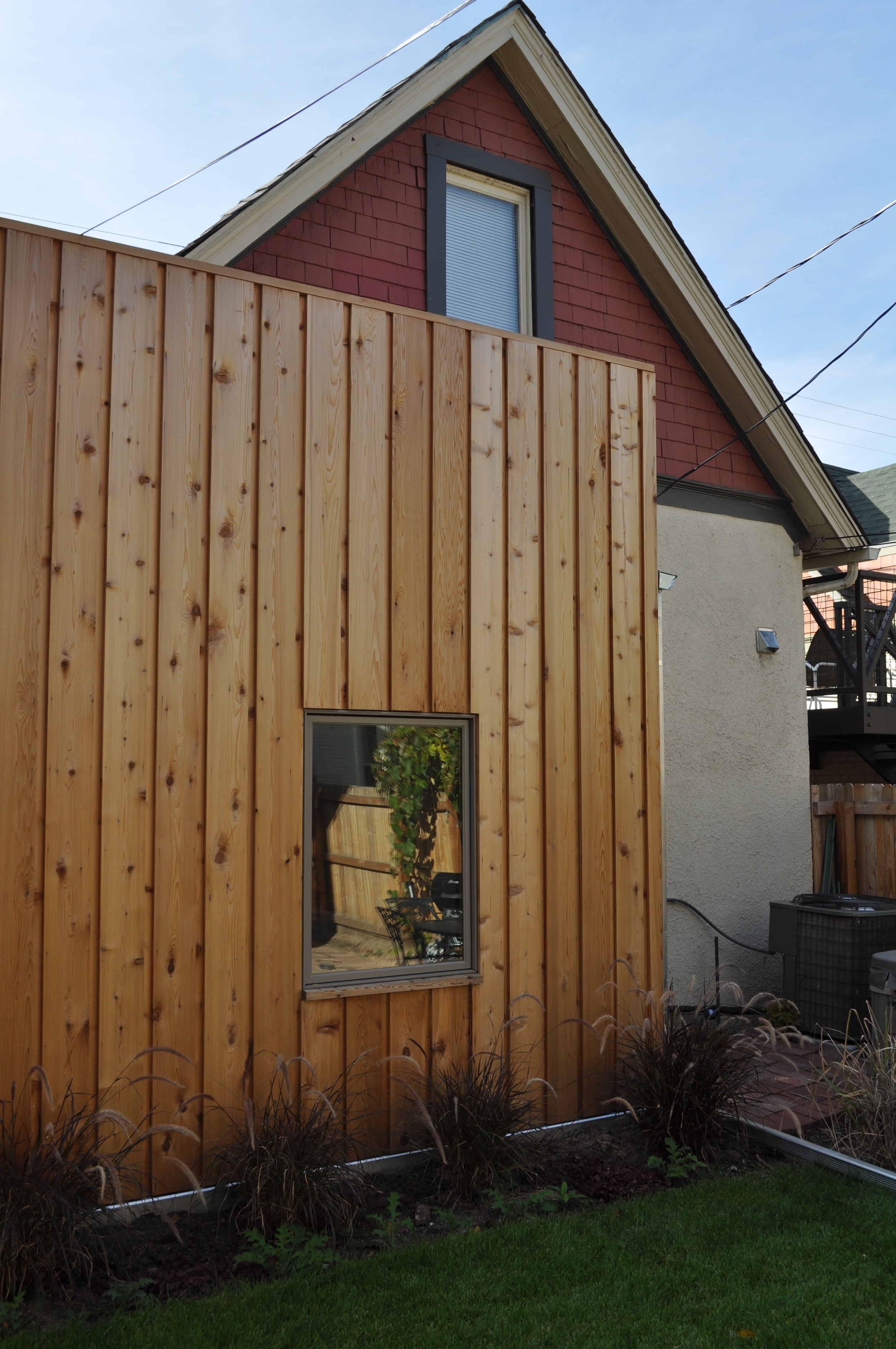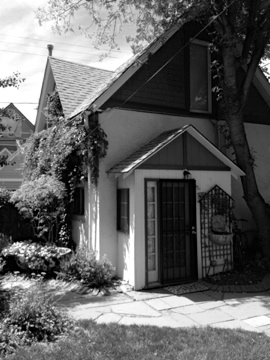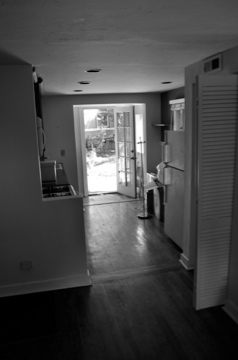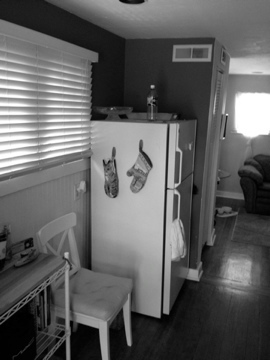grant carriage house addition / remodel
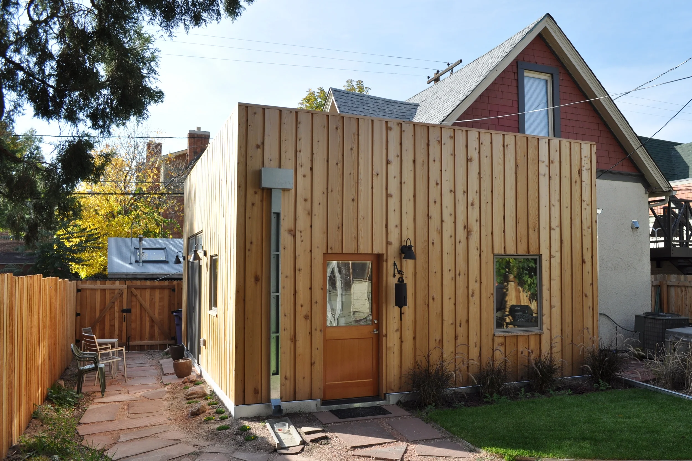
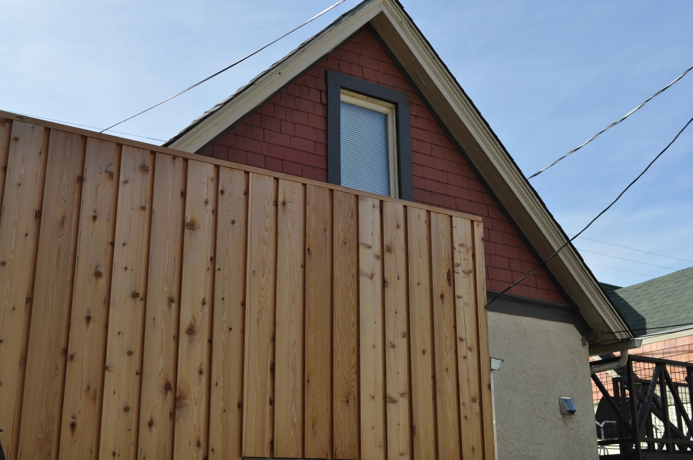
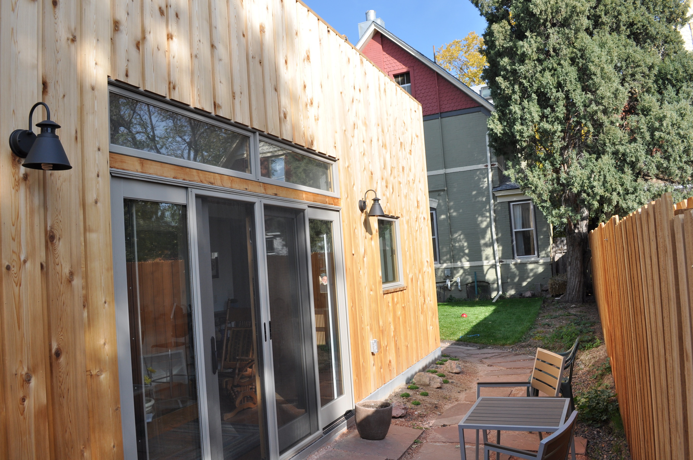
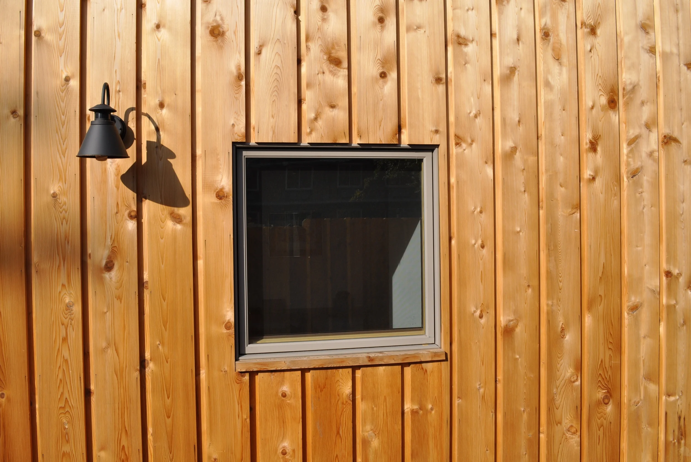
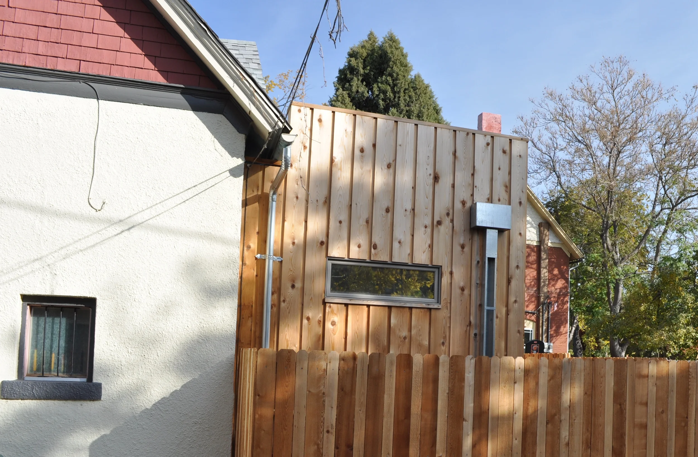
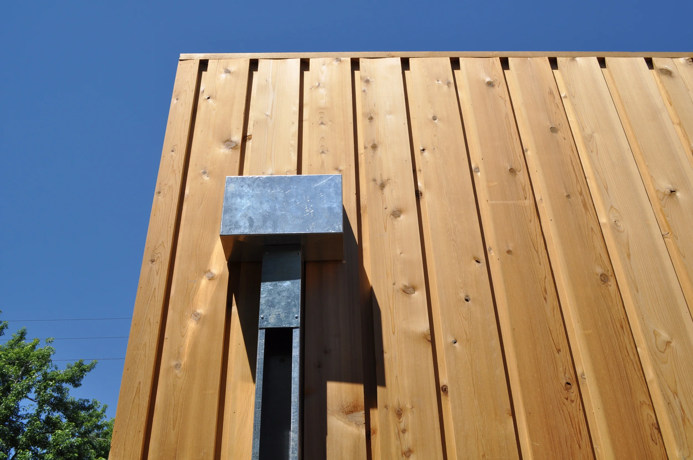
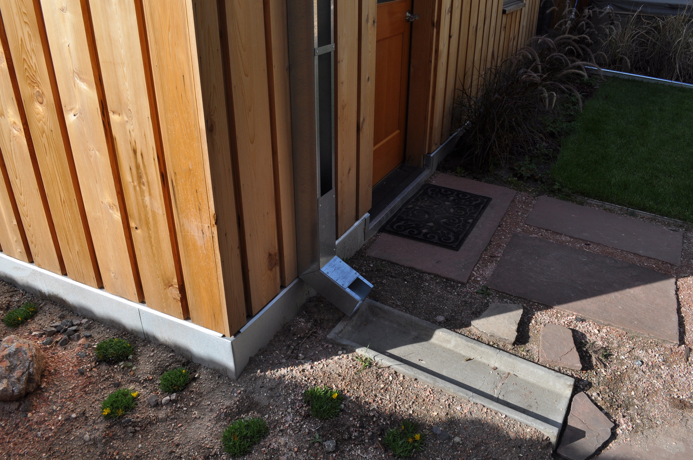
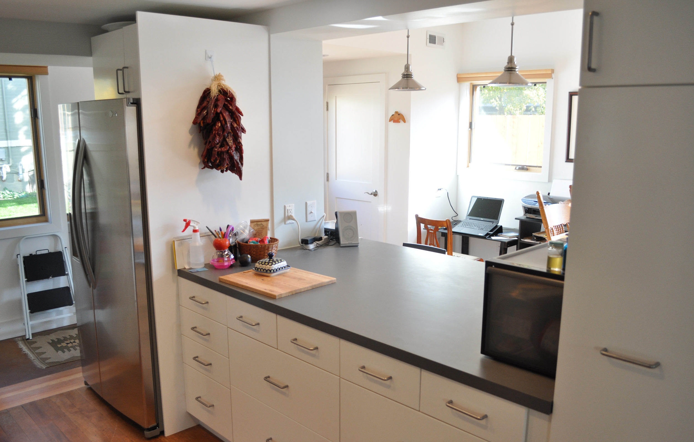
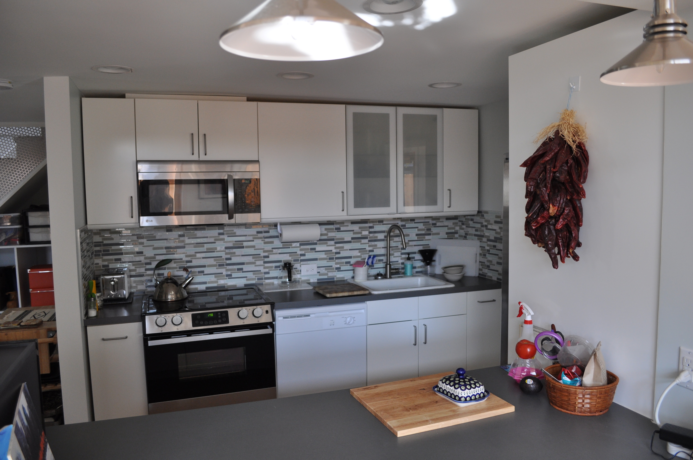
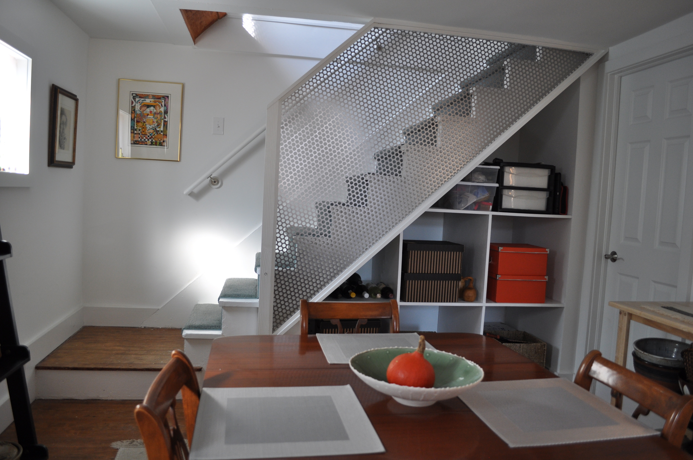
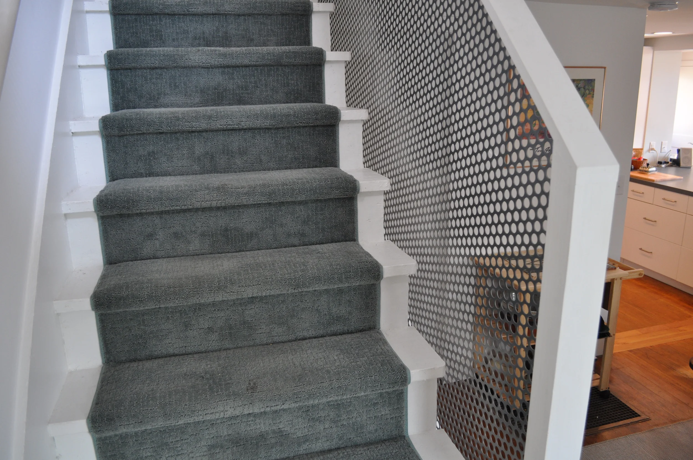
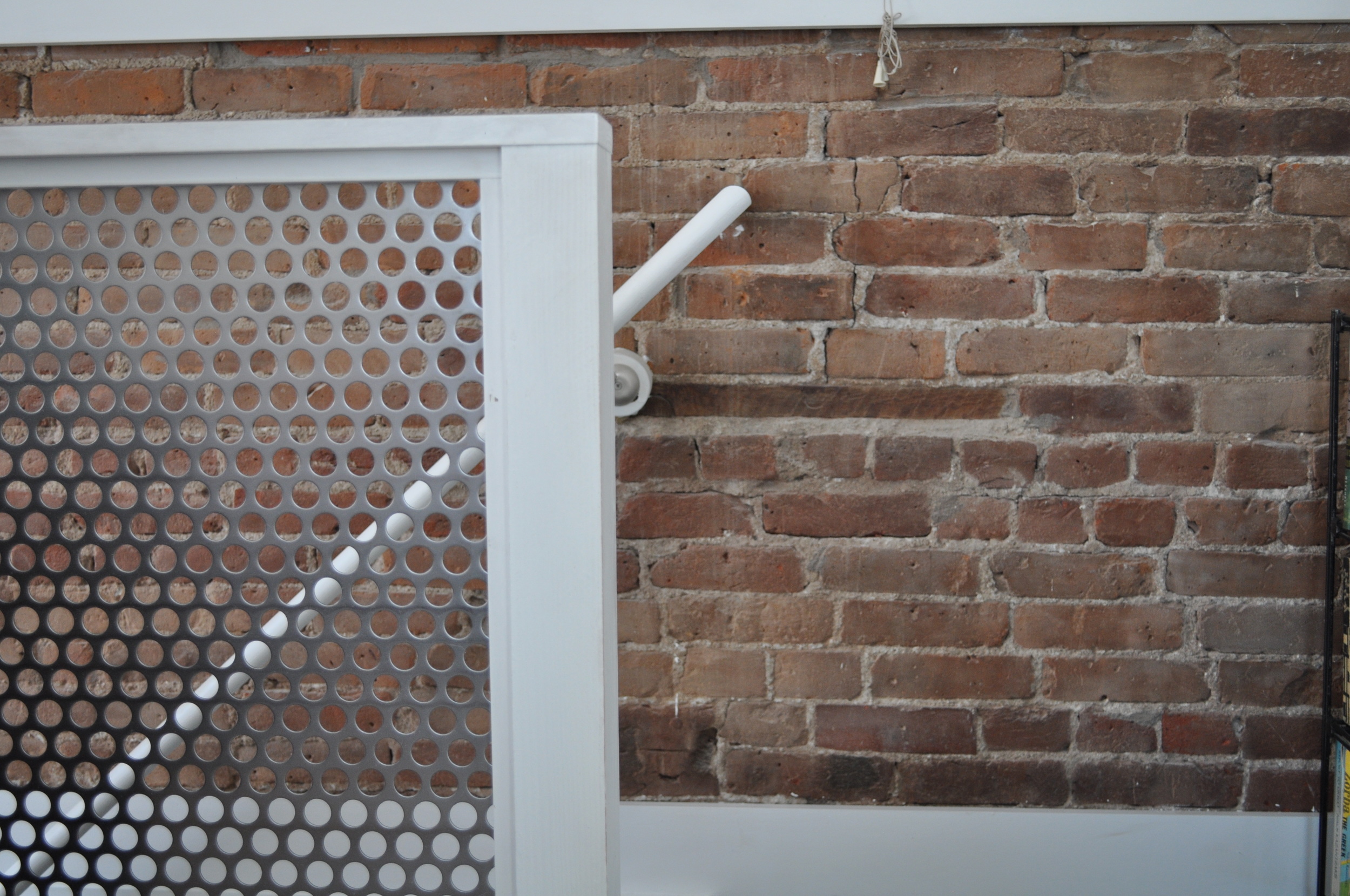
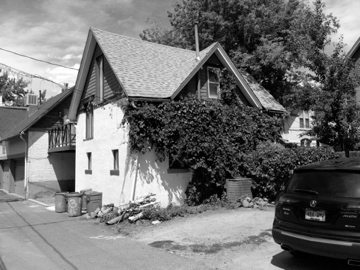
The Grant Carriage House project provides an addition and a remodel to an existing Victorian era carriage house. The design for the addition creates an open living room space that utilizes passive solar heating. The existing spaces have been re-imagined to create an open floor plan that joins the different spaces and opens up the small enclosed Victorian structure. The new work increases the natural light within the home and connects the spaces with the surrounding garden while maintaining privacy. Our design draws its scaling from the existing stucco course of the original structure and allows the rich form original structure to remain strong while introducing a contemporary new design. We also created a new guardrail for the existing stair that provides a screen and open feel to the small interior.

